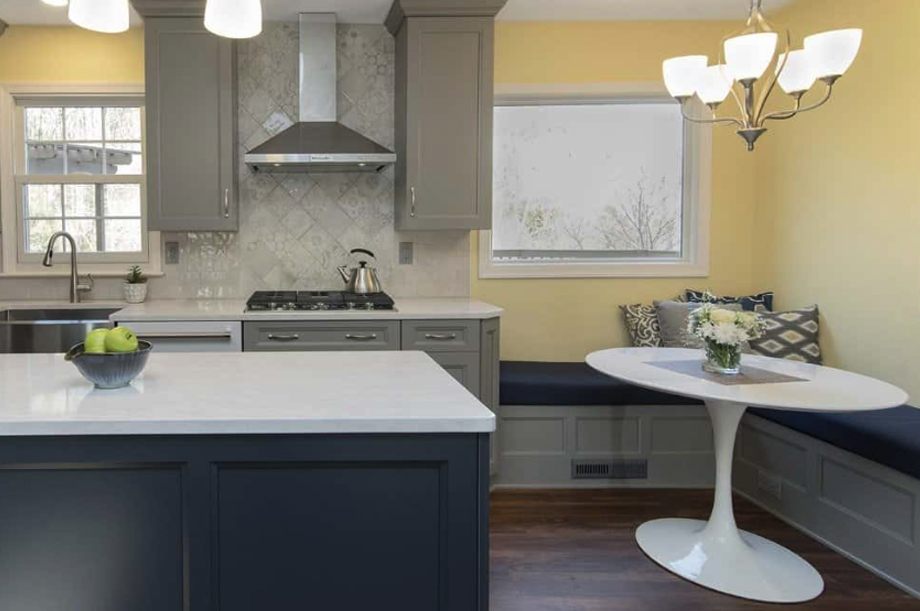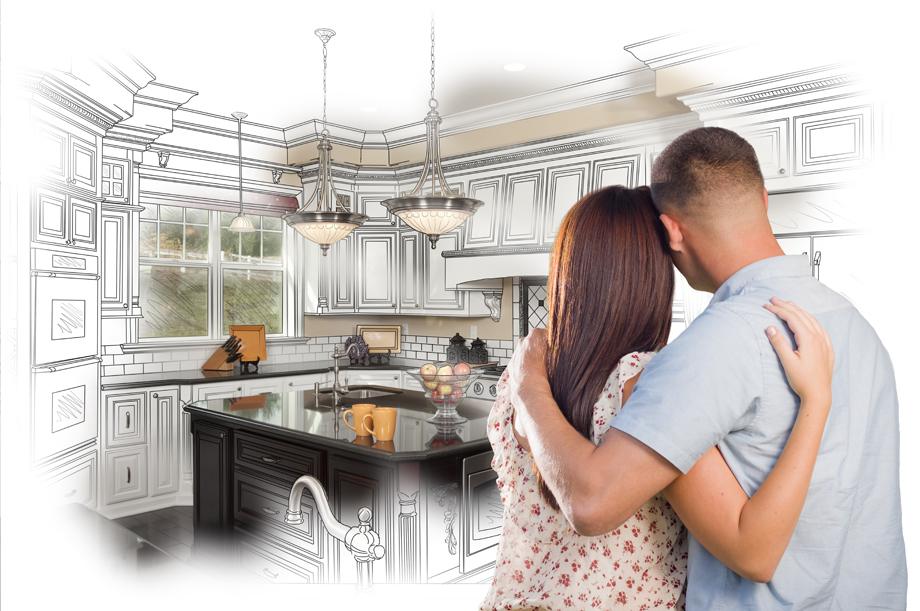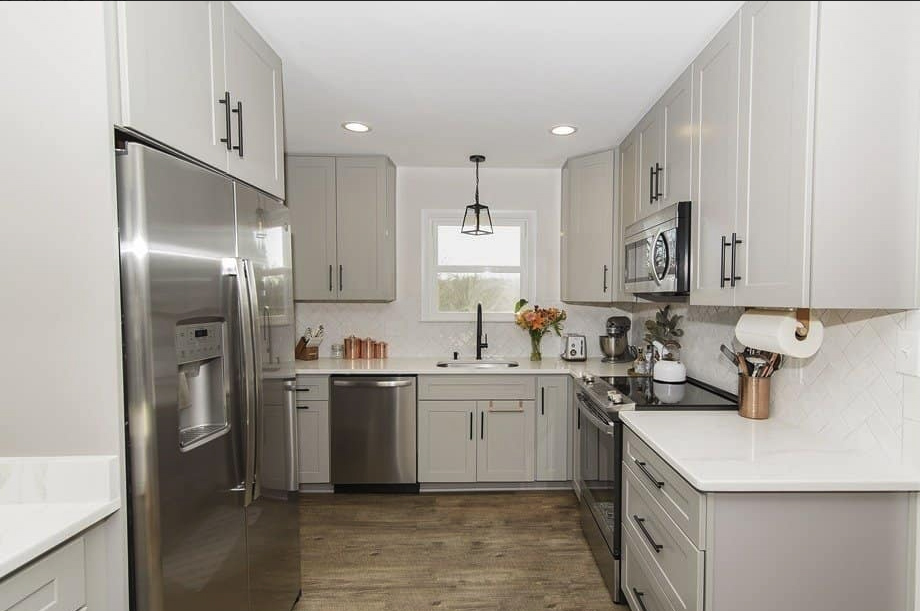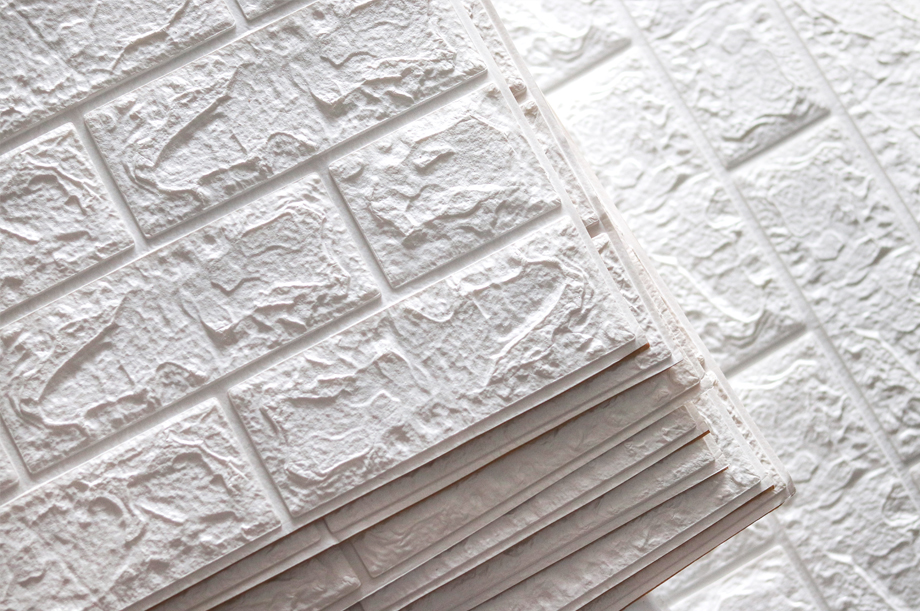Open concept kitchens have become the standard in home layouts. They provide the perfect setup for conversation, parental supervision, large-scale entertainment, and more. They may not seem tricky to design at first glance, but they come with their own quirks. Here are some design tips for open concept kitchens.
Consider the View into the Kitchen
Because an open concept kitchen is open, you can see it from other parts of the house. The kitchen isn’t tucked away out of view. It’s an integral part of the living room, dining room or other connecting space. Thus you have to think of the view in, not just the view out.
Your kitchen could become the focal point of your great room, or it could simply coordinate with the rest of the space. You might carry the same flooring throughout or use the same general color scheme. The kitchen design doesn’t have to “match” the connecting rooms, but it should flow together smoothly.
Also keep in mind that the clutter you have in your kitchen is going to be visible from other rooms in the house. You may opt for cabinets over open shelves, or you may limit the items on your countertops. Always think about what you’re going to see in other areas.
Create a Circular Flow for Traffic, If Possible
Islands are common for open concept kitchens, but your home may not have the space for that. Ideally, you should create an entrance and exit for the kitchen that allows for a circular flow of traffic. Otherwise you end up with a bottleneck situation that makes the kitchen feel smaller than it is. Play around with your kitchen layout to find a flow that works well for you.
Think about Door Swings for Appliances
The way your appliances open will affect the flow of traffic. You may not be able to prevent the fridge door from temporarily blocking a path, but you should think of how the appliances will function day-to-day. One of the biggest kitchen design flaws we see is when two appliances are across from each other and their doors collide.
If you have these types of issues with your current kitchen layout, see if you can make adjustments in your new kitchen. It may only take a few tweaks to create a much better experience in your open concept kitchen.
Add Bar Stools to Define the Kitchen “Zone”
You don’t have a wall on one side of the kitchen, but you can create the effect of a wall with bar stools. This isn’t to make the kitchen feel closed in, but rather, it helps establish the kitchen “zone.” You might do something similar by putting an area rug in living room zone or adding an accent wall to the dining area. This creates the feeling of a barrier without actually closing anything off.
Maximize Storage in Your Open Concept Kitchen
Open concept kitchens often lack storage because they do not have as many upper cabinets as other kitchen layouts. In this case, you may need to get creative with out you arrange storage in the kitchen. Run whatever upper cabinets you have to the ceiling, or add a pantry somewhere near the kitchen. If you have open shelves at the moment, you may want to replace those with closed cabinets for more storage.
The designers at O’Hanlon Kitchens are here to help you navigate the challenges with open concept kitchen designs. Give us a call at 443-285-0558 to schedule your kitchen remodeling consultation.







