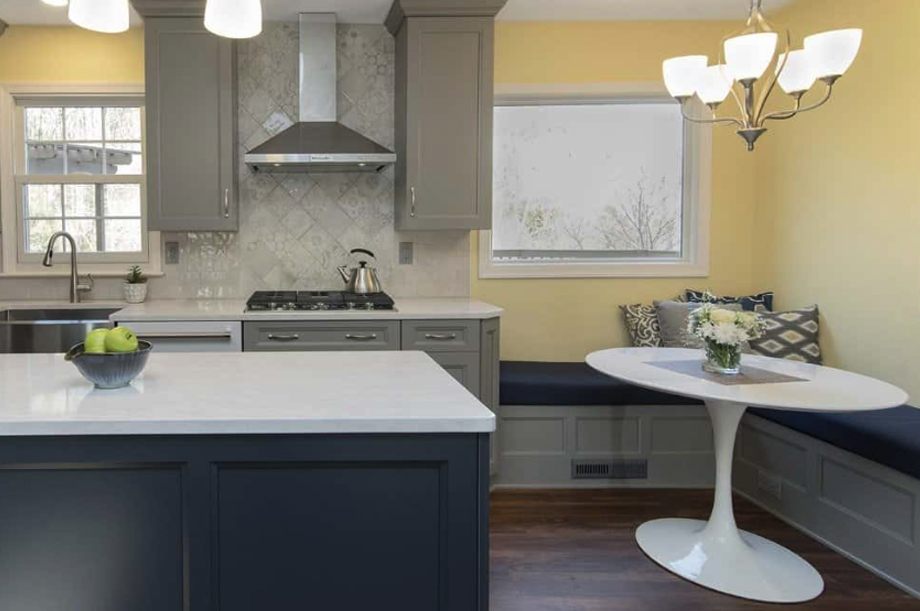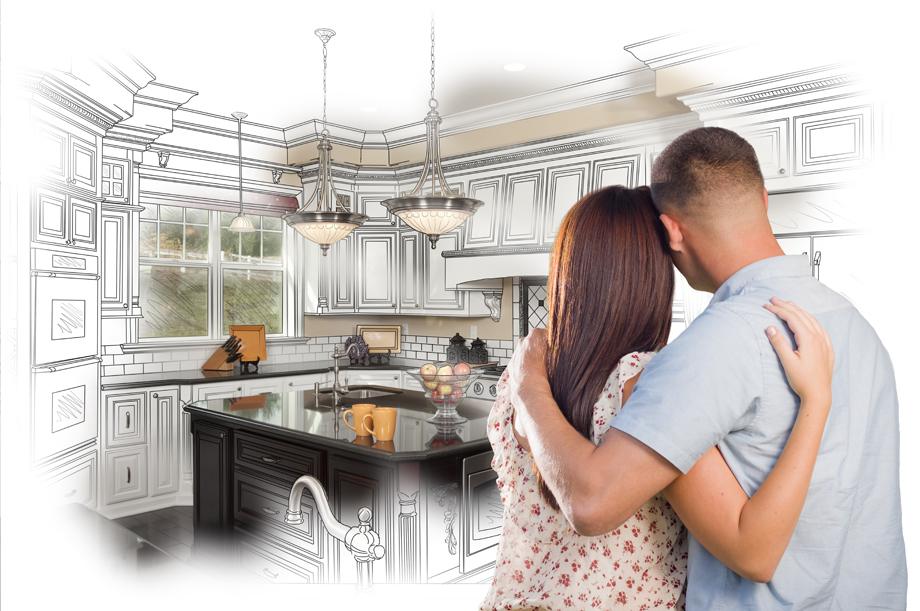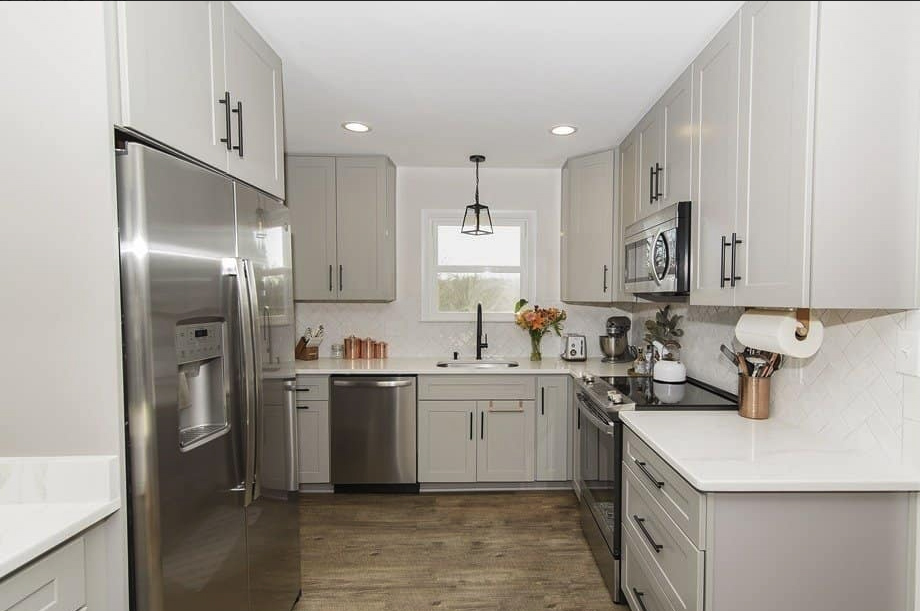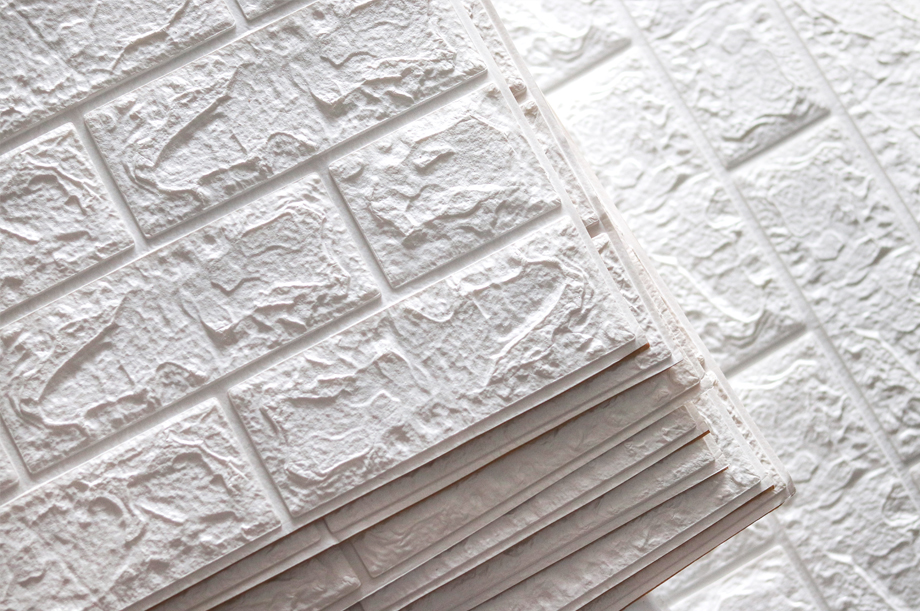[vc_row][vc_column][vc_column_text]Whether you’re building a new home or remodeling your existing kitchen, it’s important to think about your kitchen layout. This refers to the way your cabinets, appliances and other features are placed in your kitchen. Before you get caught up choosing tile and countertops, you need to consider the function and flow of your kitchen. Here are some tips to help you choose the best kitchen layout.
Important Features in Any Kitchen Layout
No matter which kitchen layout you choose, there are some features to keep in mind. Ideally, there should be a triangle connecting your refrigerator, dishwasher, and cooking appliances (stove, oven, microwave). This creates the ideal flow when working in the kitchen. If your stove and oven are separate, they should be close to each other in the kitchen. The dishwasher should always be right next to the sink, and the sink should go under a window or on an island, if possible.
Don’t forget the microwave! This is an element of kitchen remodeling that is often overlooked. If you have limited space in your kitchen, you could use an over-the-range microwave to save space. Another option is to mount your microwave in the lower cabinets, perhaps in an island or in an area near the oven. Keep the triangle in mind when planning this, even if you’re just thinking about where to place it on the countertop.[/vc_column_text][/vc_column][/vc_row][vc_row][vc_column][vc_column_text css=”.vc_custom_1571158771539{margin-bottom: 25px !important;}”]
Popular Types of Kitchen Layouts
There are endless possibilities for your kitchen layout, especially if you have a large space to work with. Here are some of the most common kitchen layouts to consider:[/vc_column_text][vc_row_inner equal_height=”yes” content_placement=”top”][vc_column_inner width=”1/3″][vcex_heading text=”Galley Kitchen” text_align=”center” tag=”h4″][vcex_image align=”center” overlay_style=”” image_id=”1078″ css=”.vc_custom_1571160553584{margin-bottom: 10px !important;}”][vc_column_text]In this layout, the kitchen is setup as a long row with cabinets/appliances on both sides. If you have a narrow space for your kitchen, this may be the best way to maximize your prep area and storage.[/vc_column_text][/vc_column_inner][vc_column_inner width=”1/3″][vcex_heading text=”U-Shaped Kitchen” text_align=”center” tag=”h4″][vcex_image align=”center” overlay_style=”” image_id=”1079″ css=”.vc_custom_1571160558600{margin-bottom: 10px !important;}”][vc_column_text]As the name implies, this kitchen layout features cabinets and countertops in a U-shape. In most instances, the sink is placed at the bottom of the “U,” and the fridge and cooking appliances are placed on the sides.[/vc_column_text][/vc_column_inner][vc_column_inner width=”1/3″][vcex_heading text=”L-Shaped Kitchen” text_align=”center” tag=”h4″][vcex_image align=”center” overlay_style=”” image_id=”1080″ css=”.vc_custom_1571160563948{margin-bottom: 10px !important;}”][vc_column_text]This kitchen layout includes cabinets along two connecting walls. This is another design popular for great room setups. The kitchen may open completely to the living/dining area, or it may have a large opening connecting to those rooms.[/vc_column_text][/vc_column_inner][/vc_row_inner][vc_row_inner equal_height=”yes” content_placement=”top”][vc_column_inner width=”1/3″][vcex_heading text=”Peninsula Kitchen” text_align=”center” tag=”h4″ typo_notice=””][vcex_image align=”center” overlay_style=”” image_id=”1084″ css=”.vc_custom_1571160572192{margin-bottom: 10px !important;}”][vc_column_text]A peninsula is a part of the kitchen that connects to other cabinets but does not have a dedicated wall. Peninsulas usually have room for bar stools on one side and lower cabinets on the other side. They allow extra storage in the kitchen while still providing flow to other parts of the home.[/vc_column_text][/vc_column_inner][vc_column_inner width=”1/3″][vcex_heading text=”Island Kitchen” text_align=”center” tag=”h4″ typo_notice=””][vcex_image align=”center” overlay_style=”” image_id=”1085″ css=”.vc_custom_1571160577712{margin-bottom: 10px !important;}”][vc_column_text]A kitchen island can be added to most kitchen layouts. This is a freestanding set of cabinets that can be used for extra storage and prep space. Islands can also double as eating areas in homes where a dining table may not be feasible.[/vc_column_text][/vc_column_inner][vc_column_inner width=”1/3″][/vc_column_inner][/vc_row_inner][/vc_column][/vc_row][vc_row][vc_column][vc_column_text]Wall Kitchen: In this case, the entire kitchen is along one wall. This typically occurs in smaller homes where the kitchen, dining area and living room all share the same space. However, wall kitchens are also popular in row houses and townhouses, where the home is narrow and long. Since the triangle is not an option here, the appliances are usually setup as fridge – sink/dishwasher – cooking appliances.
Choosing the Best Kitchen Layout for Your Home
Now it’s time to choose the best kitchen layout for your home. First, consider the footprint you have available and how your kitchen connects to the rest of the home. If you keep the existing footprint, you may be able to simply replace the cabinets and countertops. If your current layout is not the best fit for the space, you may want to consider a full remodel. Once you know how you want to interact with the kitchen, our designers can help you decide which layout provides the most storage and countertop space.
You don’t have to go through this process alone. The experts here at O’Hanlon Kitchens, Inc. would be happy to help you design your dream kitchen. Give us a call at 443-285-0558 or 717-755-5555 to schedule a free estimate, and we can recommend the best kitchen layout for your unique needs.[/vc_column_text][/vc_column][/vc_row]







