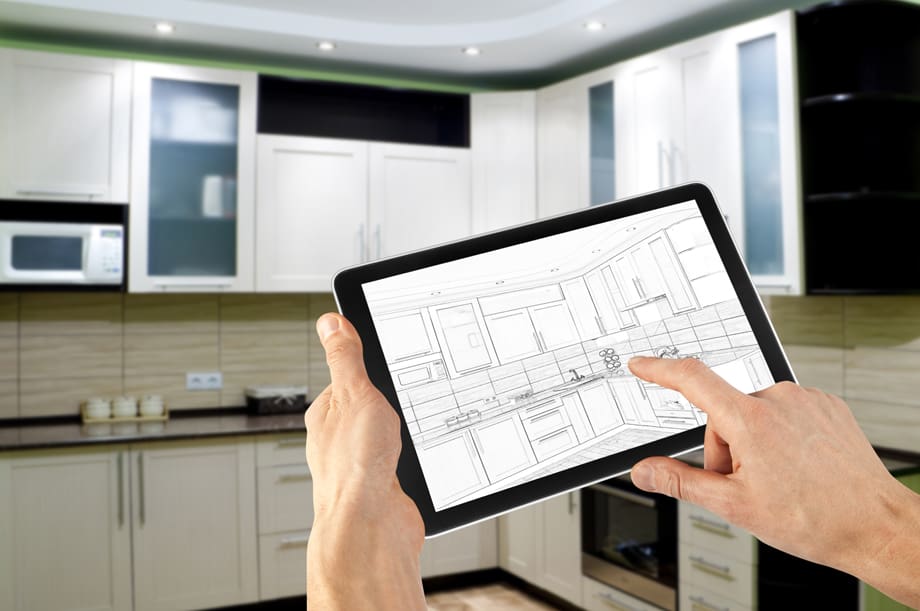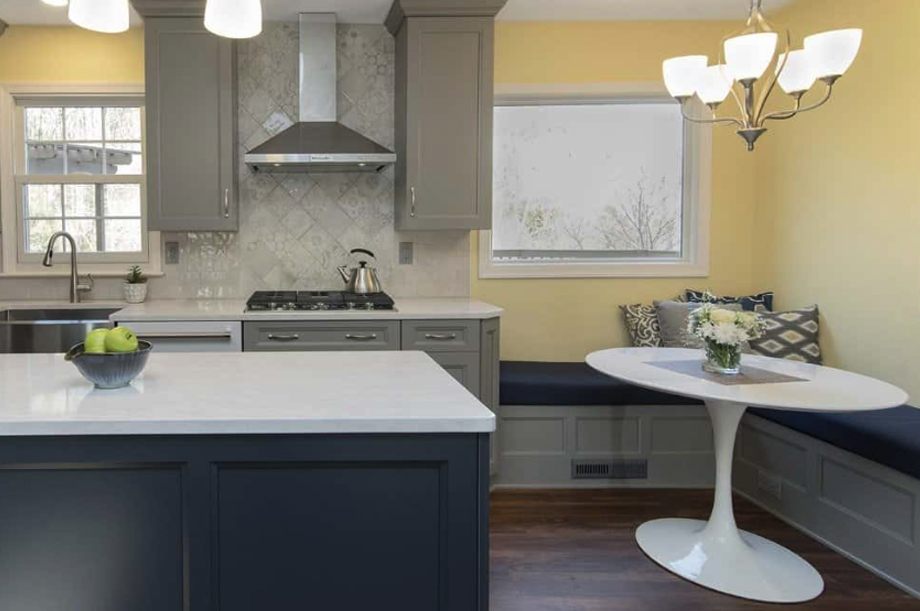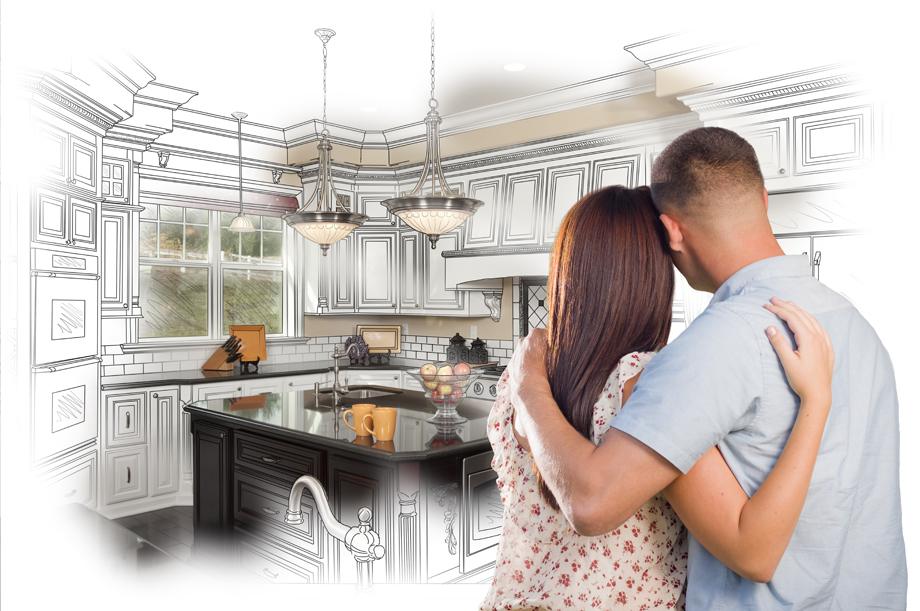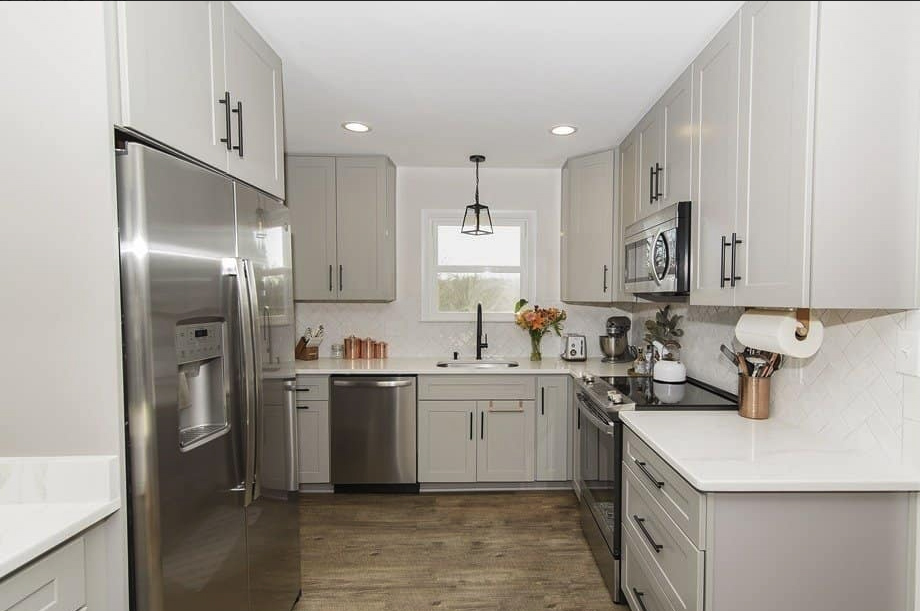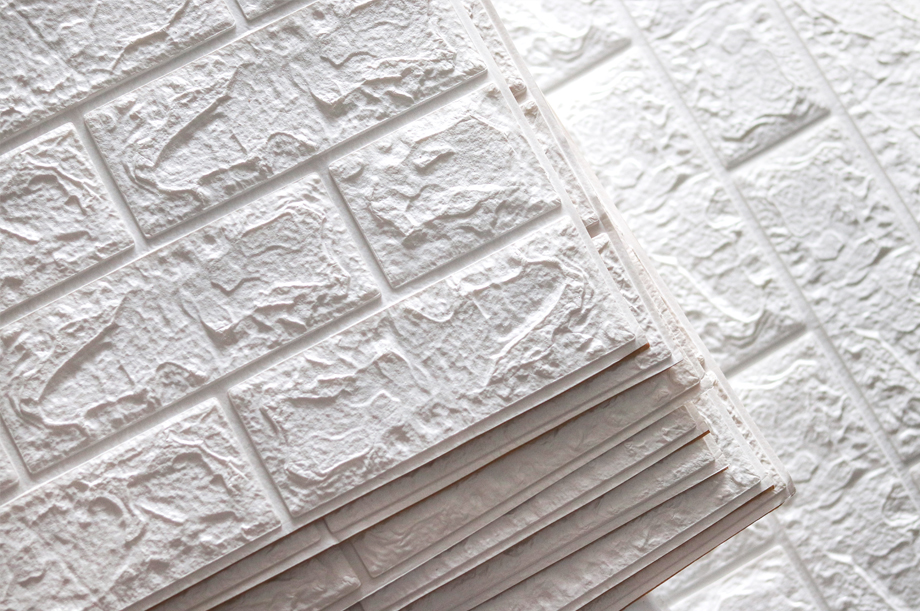Efficiency is a key factor when choosing a kitchen layout. The space you have available may limit your options, but you still want the kitchen to flow the best it can. This guide provides tips for how to choose a kitchen layouts that addresses your personal needs.
Common Types of Kitchen Layouts
Some of the most common types of kitchen layouts include:
- L-Shaped Kitchen: Cabinets on two connecting walls in the shape of an L
- Island Kitchen: Cabinets along the outer walls with an island in the middle
- Peninsula Kitchen: Part of the cabinets run perpendicular to the others without a wall behind them
- Galley Kitchen: Cabinets on parallel walls, much like a hallway
- U-Shaped Kitchen: Cabinets run along three walls in the shape of a U
Some kitchen layouts are a combination of the options above, such as a U-shaped kitchen with an island in the middle. If your kitchen is an odd shape or doesn’t match the traditional layout options, you may have something a little more unique. Your kitchen doesn’t need a label – it just needs to fit your lifestyle.
Learn more: What Is the Best Kitchen Layout?
The Most Efficient Kitchen Layouts
The most efficient kitchen layouts are U-shaped and island kitchens. These layouts provide ample countertop space for cooking and prep work, and they allow for fluid movement throughout the room.
Galley kitchens often have the issue of feeling “bottlenecked” because there is only one path in and out of the kitchen. Some peninsula kitchens are inefficient because the peninsula sticks too far out, thereby blocking the walkway. L-shaped kitchens have the potential to flow well, but they don’t always provide a circular traffic pattern.
Of course, you may only have the option to use one of these layout styles in your space. You can still make it more efficient, even if it’s not the “most efficient kitchen layout.” The goal is to make it efficient for you.
How to Maximize Efficiency with Your Existing Kitchen Layout
Here are some tips to improve efficiency in your kitchen layout.
- Organize your kitchen cabinets by function. The pots and pans should be stored near the stove. The dishes might be stored near the dishwasher for easy cleaning. The spices should go near the cooking or prep areas. (You get the idea)
- Place your appliances and sink in a triangle patter. If you don’t have this positioning currently, you might want to change it in your kitchen remodel.
- Store countertop appliances if you have limited counter space. Not having enough space to prep or display food can make even a large kitchen feel small and inefficient. Store unnecessary items in a cabinet to make more space for day-to-day use.
- Address your organizational needs as they change. Your organization systems from three years ago may not work for your lifestyle today. Pinpoint the problem areas in your kitchen, and then look for solutions to resolve them.
- Make note of your efficiency challenges before you remodel. If you’re planning to update your kitchen in the near future, make a list of the issues you have now. Work with your designers to fix these issues so you can enjoy better efficiency in your new kitchen.
O’Hanlon Kitchens offers thoughtful kitchen design that maximize efficiency without any sacrifice to style. If you’d like a quote for a full kitchen transformation, give us a call at 443-285-0558.


