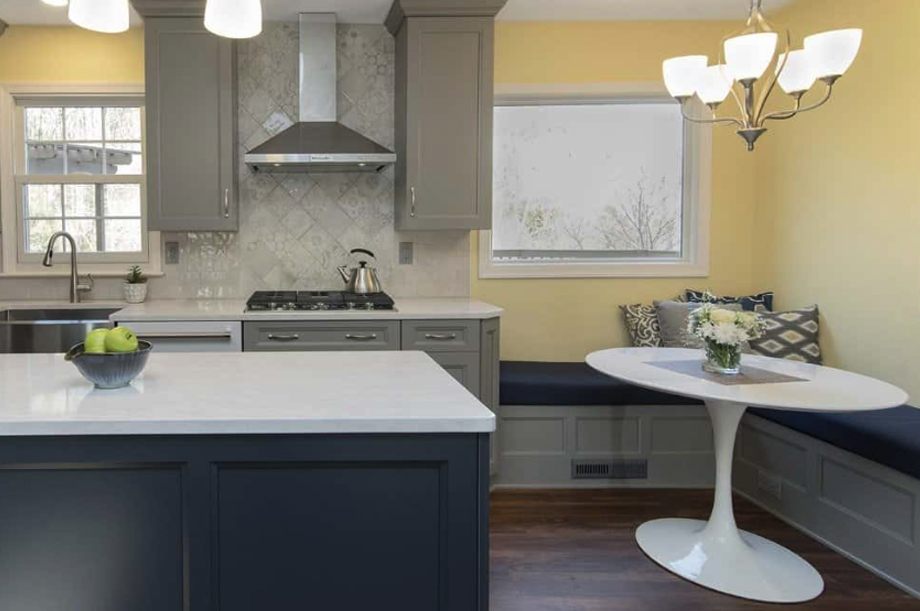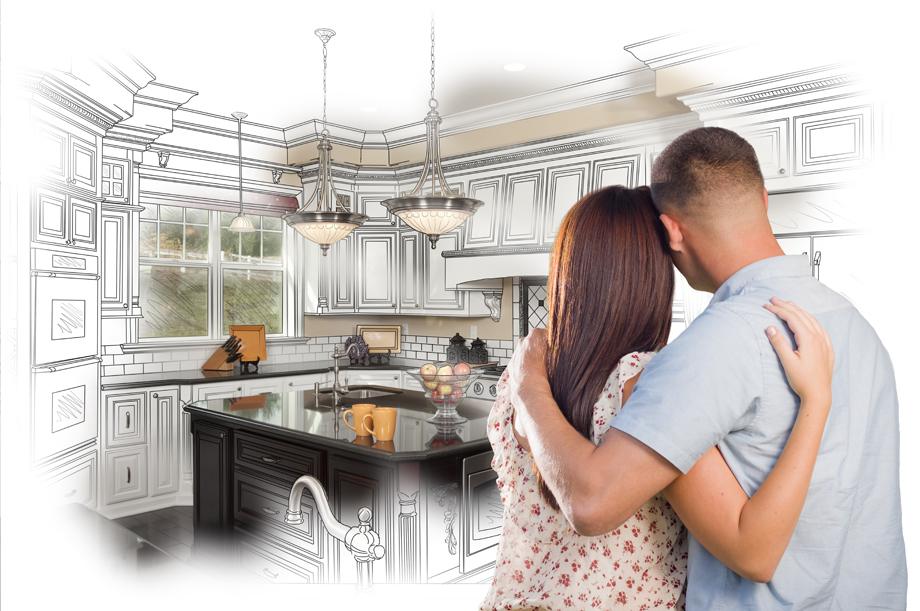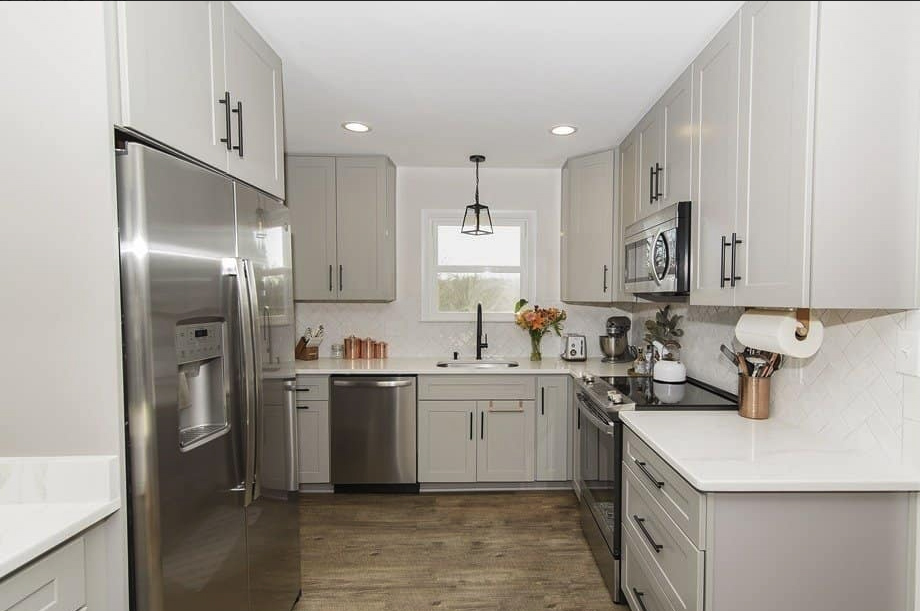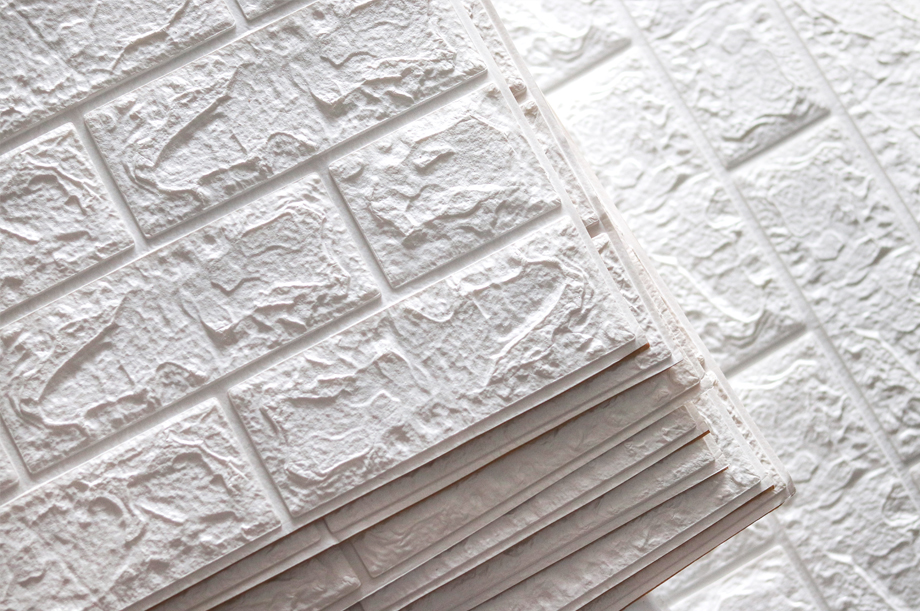Kitchenettes are popular in mother-in-law suites, FROGs (finished room over garage), man caves, small apartments, finished basements, and other compact areas. They do not provide the full function of a kitchen, but they offer many of the basic amenities. If you’ve been struggling with your kitchenette design, our pros are here to help! Check out these kitchenette design ideas to make the most of your small space.
What Is a Kitchenette?
A kitchenette is essentially a miniature kitchen. It does not have space for full-sized appliances, but most kitchenettes offer some cooking, storage, and cleaning options. A kitchenette design may feature:
- Mini fridge or compact fridge
- Small sink
- Hot plate
- Microwave
- Coffee maker or toaster
- Counter space and storage
If you don’t plan to use your kitchenette as an actual kitchen, you may focus on a certain theme (coffee bar, snack zone, lunch spot, etc.). If this is the only kitchen in your residence, you’ll want to model the appliances after a standard kitchen setup.
Is a Kitchenette the Same as a Wet Bar?
A wet bar usually refers to a bar area with a sink. You may have a wine fridge or mini fridge in your bar area, but not all of the other features we mentioned for a kitchenette. A kitchenette is more closely related to a standard kitchen than a bar area, but kitchenettes and wet bars tend to fit in small spaces.
Can You Cook in a Kitchenette?
Yes, you can cook in most kitchenettes. If you ever had a microwave and fridge setup in your college dorm, you’re probably familiar with this arrangement. You may not have space to make a large holiday dinner, but you can certainly cook a full meal with the right equipment.
Maximize Storage in Your Kitchenette Design
Because kitchenettes are compact, they need as much storage as possible. You could use open shelving in place of upper cabinets, but that will drastically reduce your storage options. If the kitchenette is a supplemental space in your home, you may not need much storage. If it’s your primary cooking area, provide as much closed storage as possible.
Prioritize Functional Needs
Function is important in any kitchen design, but it is extra important in a small kitchenette. Think about how you plan to use the space on a daily basis. What do you need access to? What equipment and features will make your life easier? Are there any problems you need to solve with a creative design plan? Assess your functional needs first; then create a gorgeous design that accommodates them.
Create a Kitchenette Design That Coordinates with the Rest of the House
Your kitchenette should complement the rest of your house. You may add some personality with a cooky cabinet color or retro appliance, but the overall feel should blend with your home. This will ensure that the kitchenette looks intentional, rather than an add-on that was an afterthought.
You could base your kitchenette design off the room it is connected to. For instance, if you have a kitchenette in your man cave, you may incorporate the same wood finishes and colors that you have in the rest of the space. If you’re designing a kitchenette for a small apartment, you may want the room to look as much like a standard kitchen as possible.
Avoid Visual Clutter and Overlapping Patterns
Kitchenettes are small. Visual clutter makes them feel even smaller. If you have open shelves, use baskets to hide food packaging. If possible, only put one appliance on the countertop and store anything else in the cabinetry. This clean look will make the kitchenette feel as spacious as possible.
You can include a pattern in your kitchenette design, but try to limit to just one focal point. This may be a special backsplash tile or a vibrant stone countertop. Perhaps you want to use wallpaper or a fun art mural for the back wall. Keep the rest of the finishes solid to avoid a jarring design.
Get a Custom Kitchenette Design from O’Hanlon Kitchens
O’Hanlon Kitchens offers a variety of kitchen design and build services, from cabinet replacements to full-gut kitchen remodels. We can help you with your kitchenette design and maximize the space’s potential. Give us a call at 443-285-0558 to schedule a design consultation.







