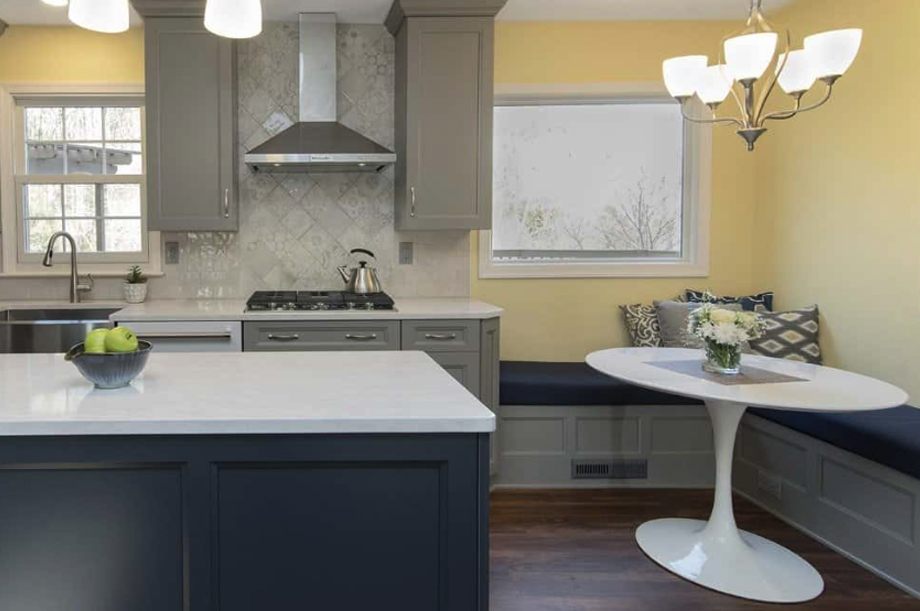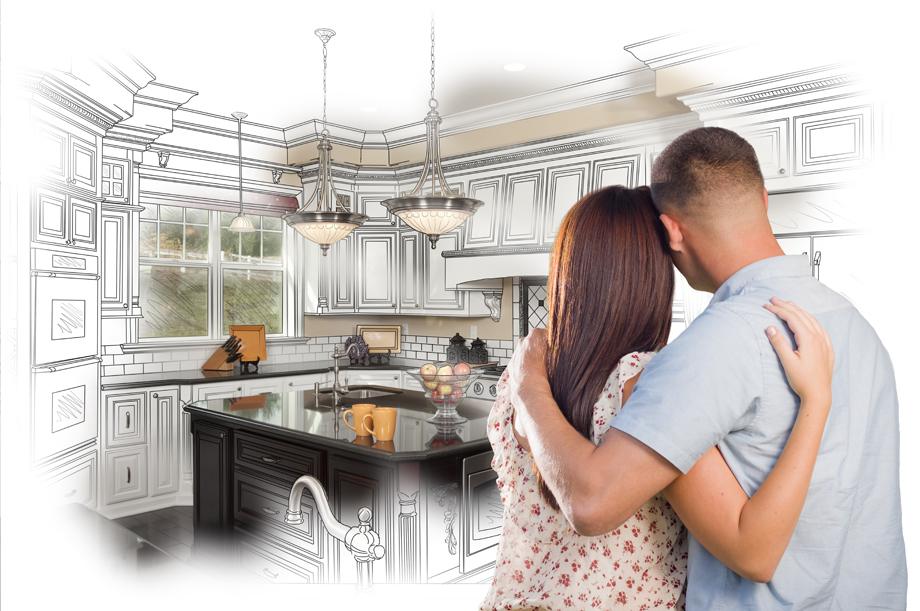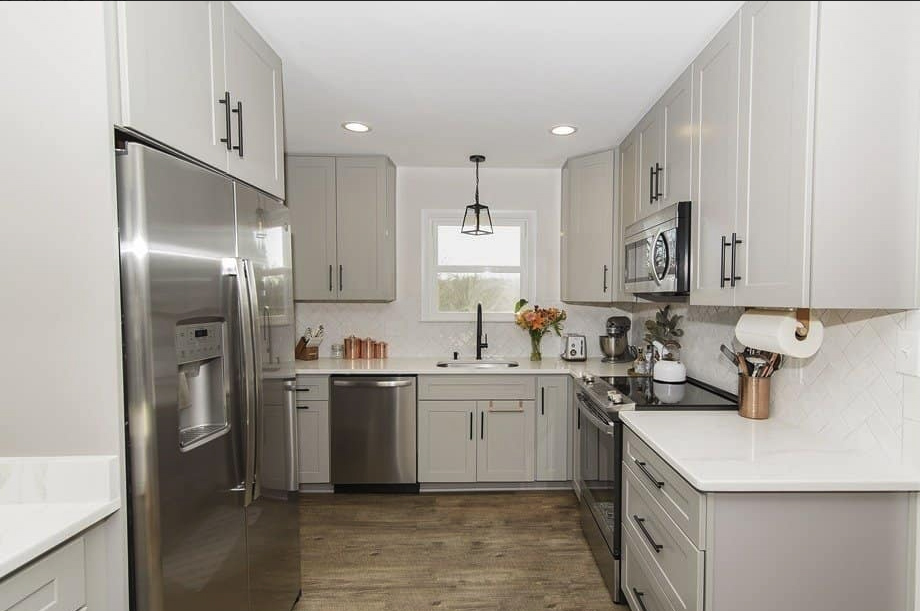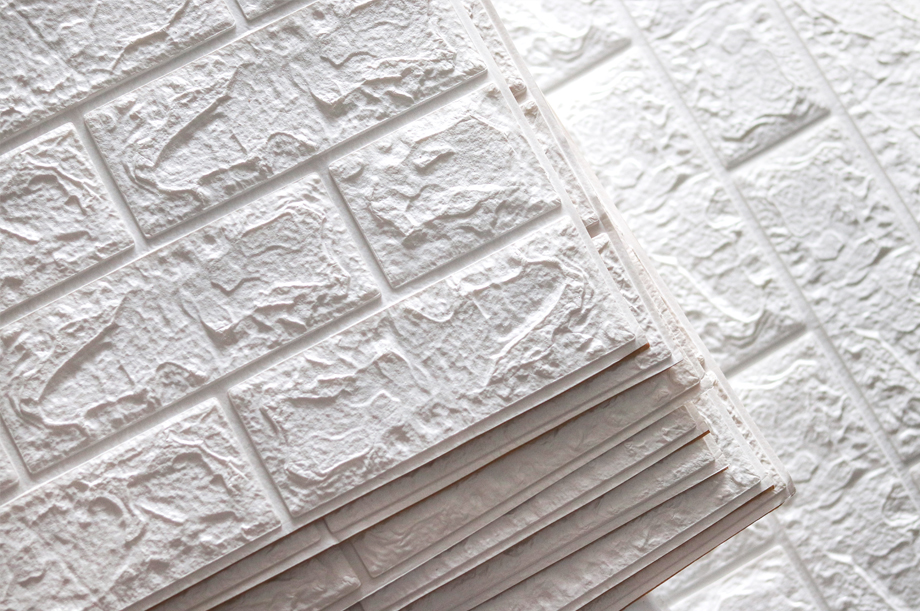With the rising popularity of open floor plans, kitchen islands are now a common part of many kitchen designs. They provide good traffic flow throughout the kitchen without any sacrifice to prep/serving space. Choosing the position of your island will determine how the room looks and operates. Check out this guide to determine what direction your kitchen island should be.
What’s the Average Size of a Kitchen Island?
Before you can choose the kitchen island orientation, you need to know how big of an island you’re working with. The minimum size for a kitchen island is usually around 24″ x 40″. Anything smaller than that doesn’t function well or looks too small for the space.
Kitchen islands can be far larger than this though, and they can be nearly any shape you can think of. Most islands are square or rectangular, and they have room for both storage and bar seating.
How Much Room Do I Need for a Kitchen Island?
You’ll need about 40″ of walking space between your wall cabinets and your kitchen island. If your island sits in front of appliances, you’ll also want to account for the door swings of those appliances. These measurements should help you determine how large your kitchen island should be, which will narrow down the orientation.
Choosing the Orientation for Your Kitchen Island
In most homes, the kitchen island runs parallel to the longest row of wall cabinets. For instance, let’s say you have an L-shaped kitchen layout where a small set of cabinets connects to a much longer wall of cabinets. If the long row runs north to south, the island would also run north to south.
If you have a single row of cabinets along the wall, the island would run parallel to those. If you have a U-shaped kitchen with cabinets on three walls, the island would sit in the middle and run the same direction as the base of the “U.”
Not all kitchens fit these conventional layouts, and that’s where some creativity comes into play. Follow the tip below to map out your options and decide what the best direction is for your home.
Pro Tip: Map It out ahead of Time!
There may not be a logical, straightforward position for your kitchen island. In that case, it’s best to map it out. You can do this on paper or in person – we recommend both when possible! Seeing it on paper will showcase any glaring flaws with the orientation, but seeing it in person will help you feel what it will be like in the space.
To visualize it in person, you can start by putting painter’s tape on the floor. Remember, the countertop will likely hang a little over the base of the island, so you’ll want walking space to accommodate for that.
You can take this one step further by putting cardboard boxes or a folding table in the room that is roughly the dimensions you’ve outlined. Then you can pretend to cook, serve, clean, etc. to see how well the island works for your needs.
Once you find a size and layout that works well on paper and in person, you can solidify your kitchen island design. The professional kitchen designers here at O’Hanlon Kitchens would be happy to help you through the process. Give us a call at 443-285-0558 to schedule your kitchen design consultation.







