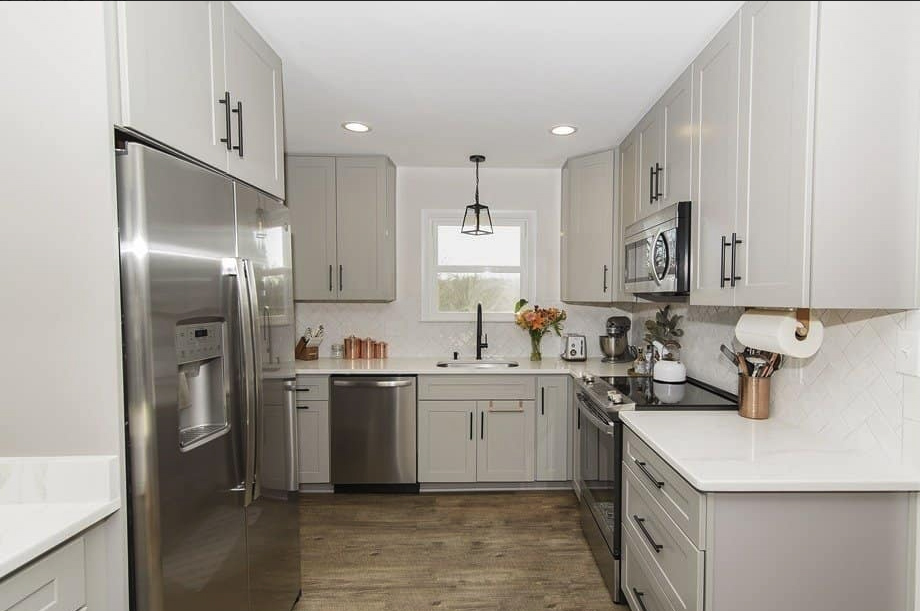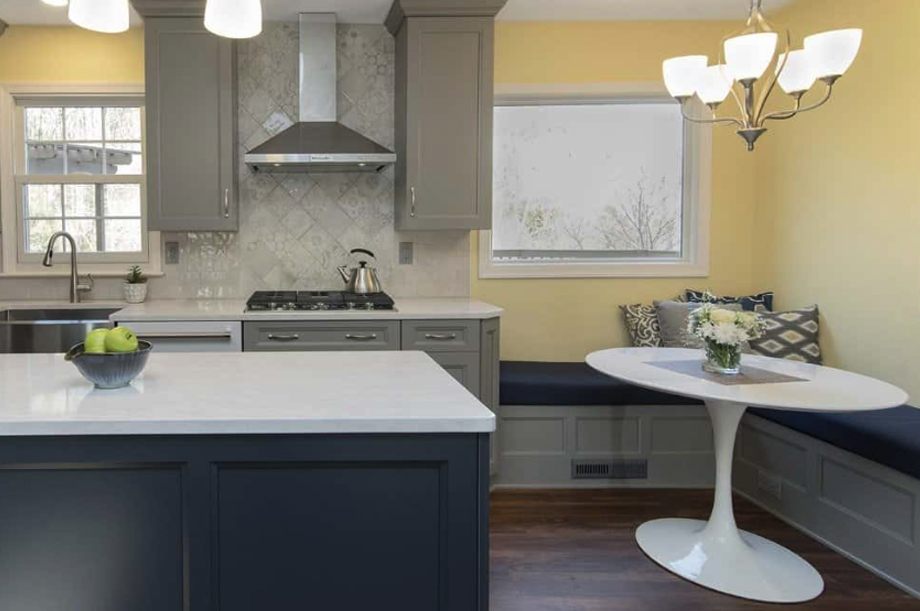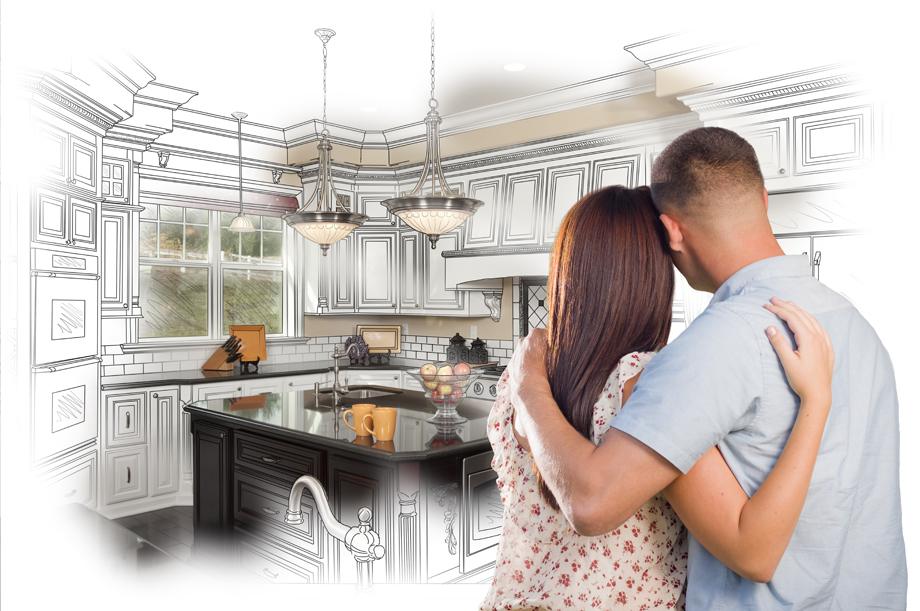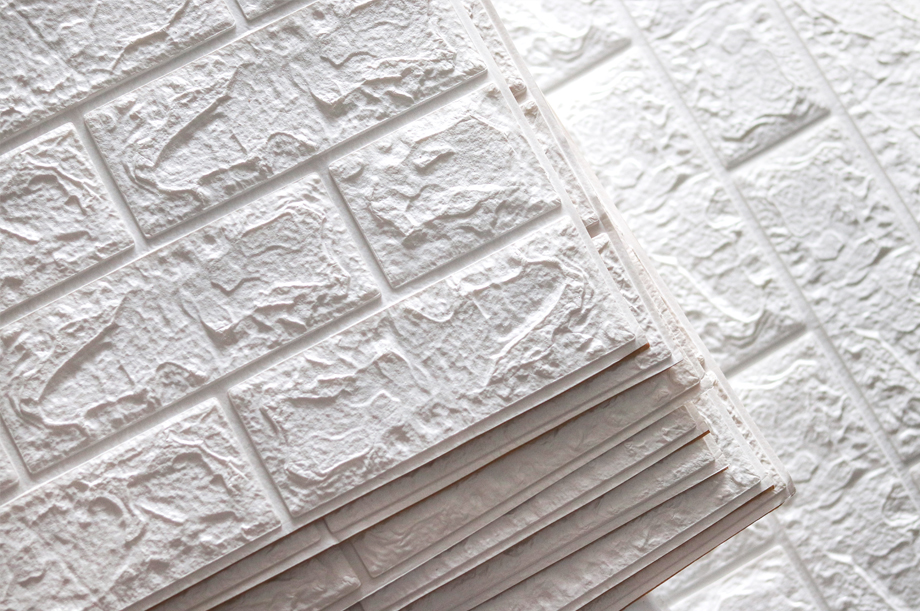Open kitchens are highly sought after, and that’s not changing any time soon. However, not all houses need open kitchens. There are plenty of reasons not to open your kitchen if it doesn’t make sense for your space. Read this guide before you start tearing down walls in your kitchen.
Opening Your Kitchen Eliminates Your Storage
Some kitchens need extra wall space for cabinets. Removing a large wall in your kitchen may only leave room for a bank of cabinets along the back wall. If that’s the case, consider how much storage you actually need. Will the island you install offset the lost cabinetry? Is there a space nearby you could create a walk-in pantry or back kitchen? If not, you may need to preserve some or all of that wall to maximize function.
You Cannot Open up to the Right Room
What is your “open” kitchen going to open to? Ideally, this should open to the dining area for flow or the living area for visibility. If your kitchen is going to open into a disconnected space, that defeats the purpose. This is mostly an issue in older houses that do not have modern floor plans.
Opening the Kitchen Would Create an Awkward Flow
Traffic patterns matter in a kitchen, especially when you’re entertaining or cooking for a large family. If you have a U-shaped kitchen with an island in the middle, there is probably a good flow around the space. Removing one of the walls may or may not hurt that flow.
Will opening the kitchen create an awkward entry point or view? Will it lead people into a bottle-neck area? Your kitchen designer can help you visualize these issues and find the appropriate solutions to address them.
Your Current Kitchen Layout Functions Fine
You’ve heard the saying, “If it ain’t broke, don’t fix it.” That applies to kitchen designs! If your current kitchen layout functions well, don’t tamper with it. You could be opening a can of worms trying to open it up to another room.
How to Achieve an Open Feel with Strategic Windows and Lighting
You can create the feel of an open kitchen without actually opening the walls. Pass-through windows and good lighting may be all you need. It is much easier to open part of a wall than it is to remove the entire thing, and you can still communicate with people in other rooms.
There are tons of ways to make your kitchen feel bigger, brighter, and more inviting. Our kitchen designers would love to tour your space and create a personalized kitchen design plan for your home. Contact O’Hanlon Kitchens at 443-285-0558 to learn more about our kitchen remodeling services.







