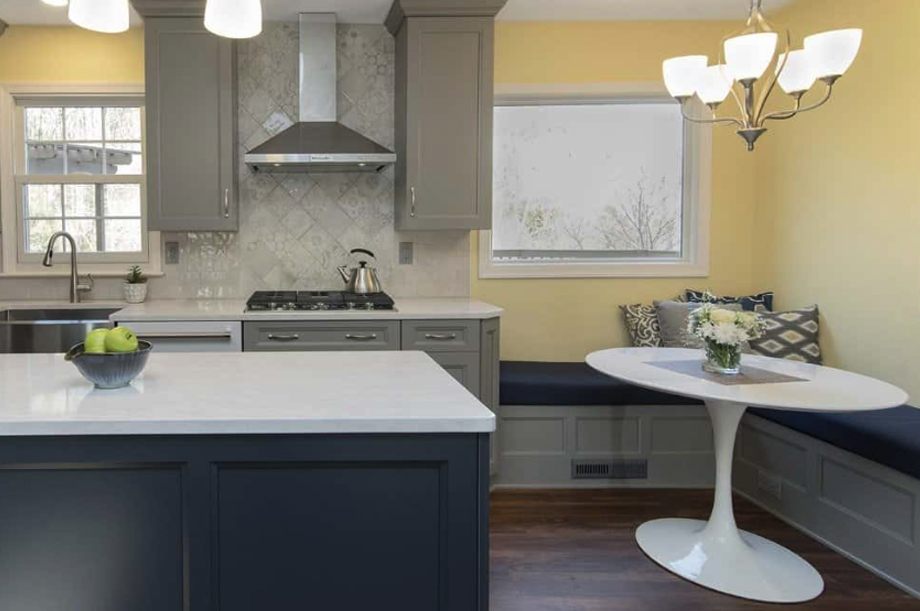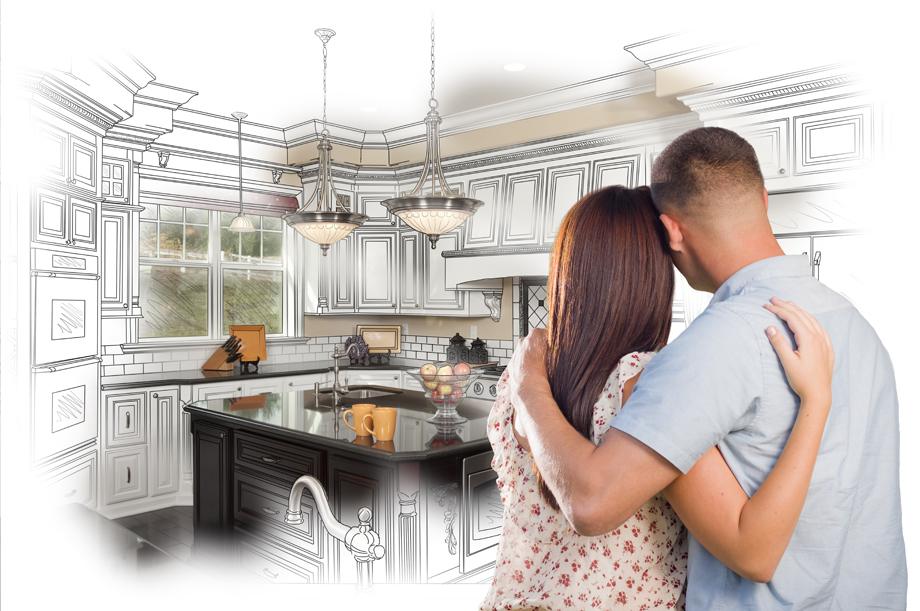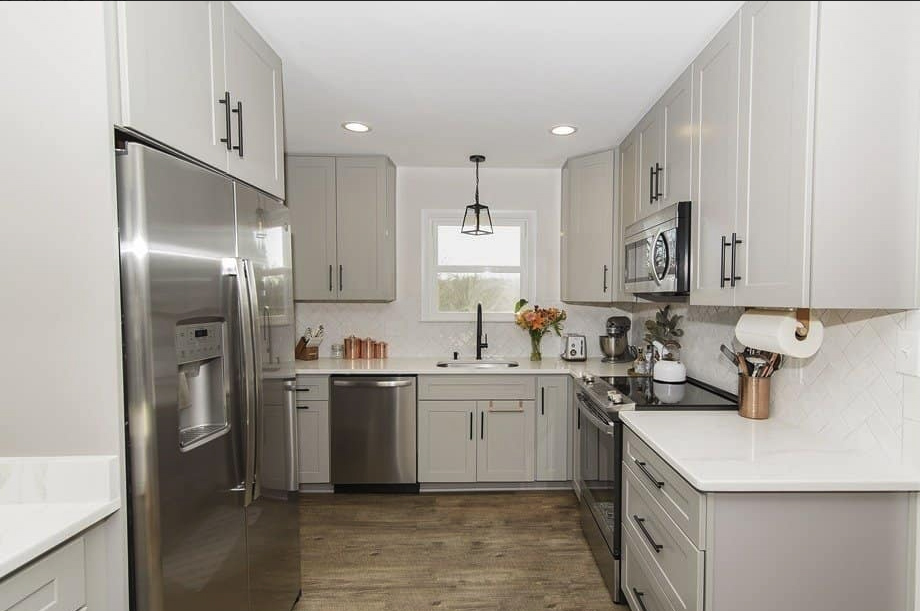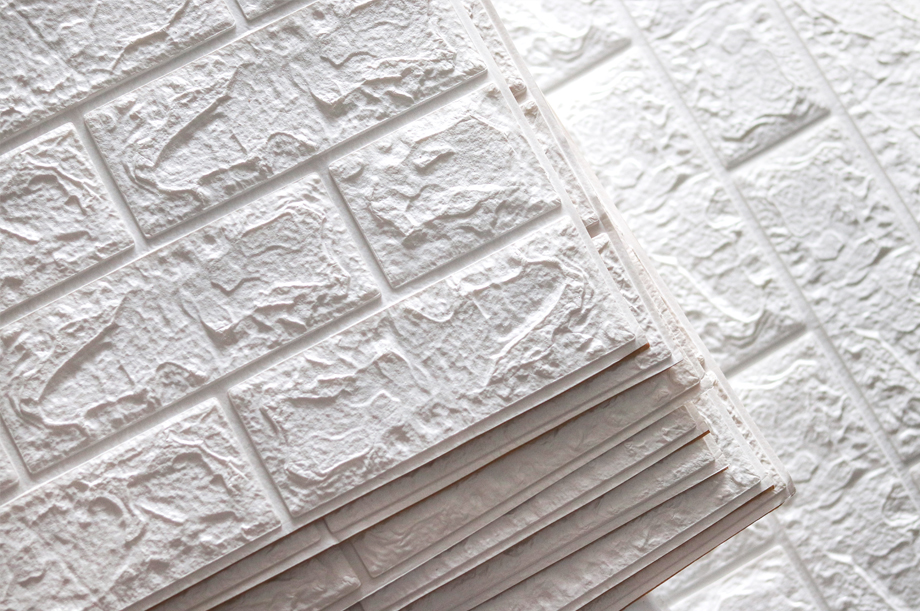Wish your kitchen functioned a little better? Looking for a solution for a problem area in your kitchen? Sometimes all it takes is a change in perspective to completely transform your home. Check out these proven solutions for common kitchen problems.
How to Increase Storage Space in a Small Kitchen
Small kitchens are notorious for lacking storage space. This is often because they do not properly utilize the amount of square footage available. Do you have empty space above your upper cabinets? How about dead zones in the back of your lower cabinets? These are just some of the many areas you could be better utilizing.
In the case of unused lower cabinets, consider adding custom drawers on the inside so you can see everything inside easily. If you’re replacing your cabinets, make sure the new ones take up every square inch available to you. That extra inch on either side of your stove could make all the difference in a small kitchen. Our kitchen designers would be happy to help you find the right solution for your needs.
How to Improve the Flow in Your Kitchen
The key to a good kitchen flow is a working triangle. Your fridge, sink and stove/oven should be in a triangle formation. If your current kitchen layout does not allow for that, you may need a better kitchen layout in your remodel.
Also consider how the countertops and cabinet placement impact walkways in the kitchen. Is there a way to create two entry points? That way, someone in the kitchen doesn’t feel trapped when a second person enters the space. This isn’t always feasible, but when it is, you’ll feel the flow.
How to Maximize Your Countertop Space
If your countertops are cluttered with small appliances, utensils, and décor, try to minimize that clutter as much as possible. Store unused appliances in a designated cabinet, and only pull them out as needed. This will help solve the worst kitchen problems.
On a larger scale, you could change your available counter space based on your base cabinet placement. Consider reworking the space so you have a large kitchen island, rather than groups of base cabinets along the walls. If you have a raised bar on your countertop, replace that with a flat surface. You can extend the counters a few inches past the cabinets to create more work space and in-kitchen seating.
How to Modernize an Outdated Kitchen
Changing the colors in your kitchen can quickly refresh it. If you want a long-lasting makeover, opt for neutral colors in your upgrade. Stay away from anything that could become dated in 5-10 years.
If you’re swapping your cabinets and countertops, avoid anything that could be considered too “busy.” Simple shaker cabinets are more likely to say in style than ornate cabinets with tons of decorative trim. Identify your budget and the areas of your kitchen that look the most dated. Then you can create a list of priorities for your kitchen remodel.
How to Decrease Kitchen Clutter
Most kitchen clutter comes from inefficient organization systems. The “stuff” in your kitchen has nowhere to go, so it ends up everywhere instead. Something as simple as adding storage bins within your pantry cabinets could group your clutter together and give it a home.
Another way to view this is to decrease your visual clutter. These are things that may serve a functional purpose, but they create confusion to the eye. Instead of putting your oven mitts on display, tuck them in a drawer near the stove. Rather than putting your coffee cups on display, put them in a cabinet above the coffee maker. The clearer your countertops look, the cleaner your kitchen will feel.
If you’d like a custom kitchen design to fix kitchen problems in your kitchen, contact O’Hanlon Kitchens at 443-285-0558.







