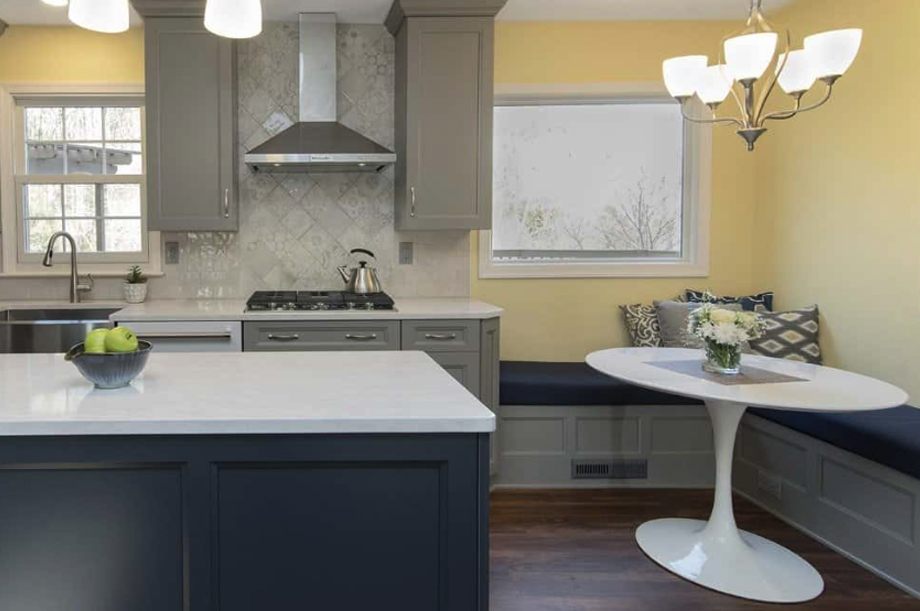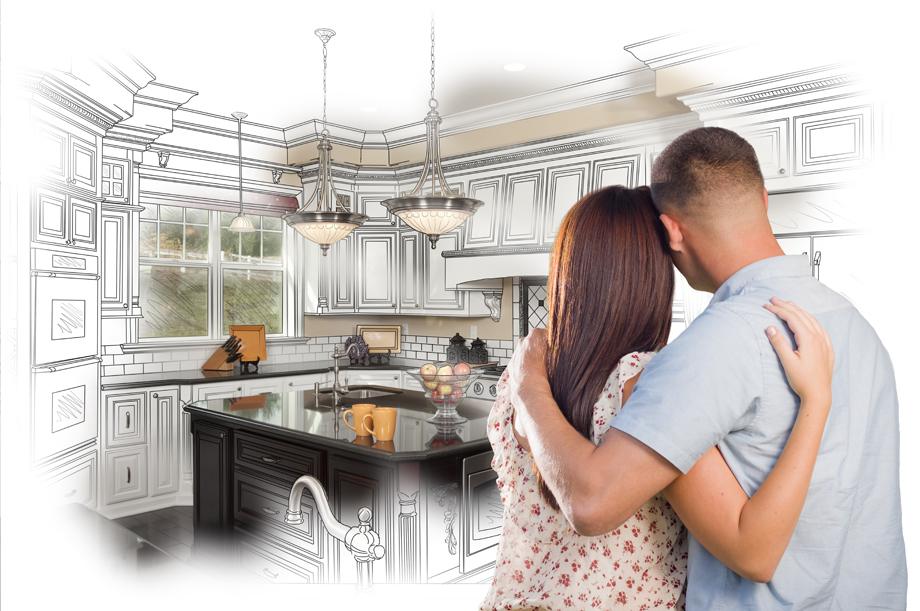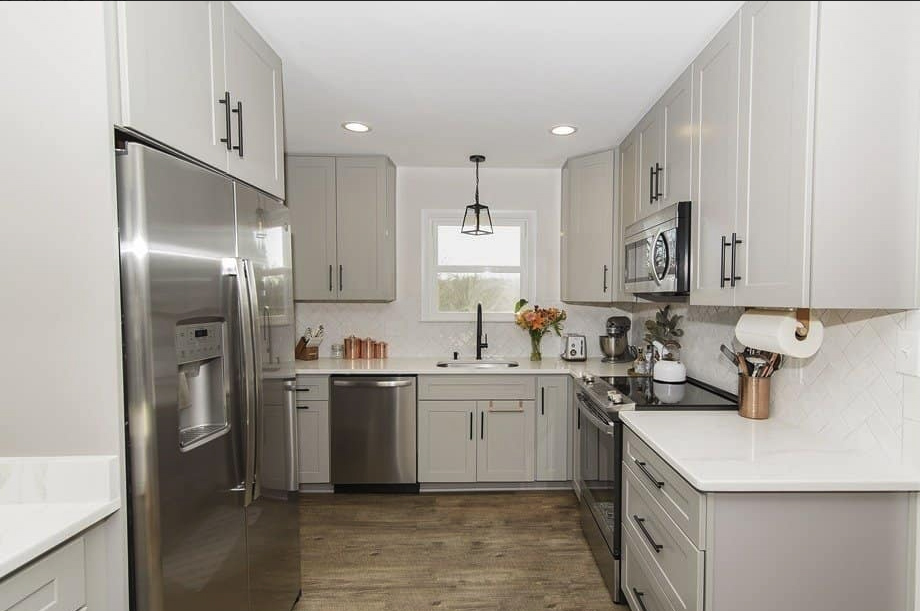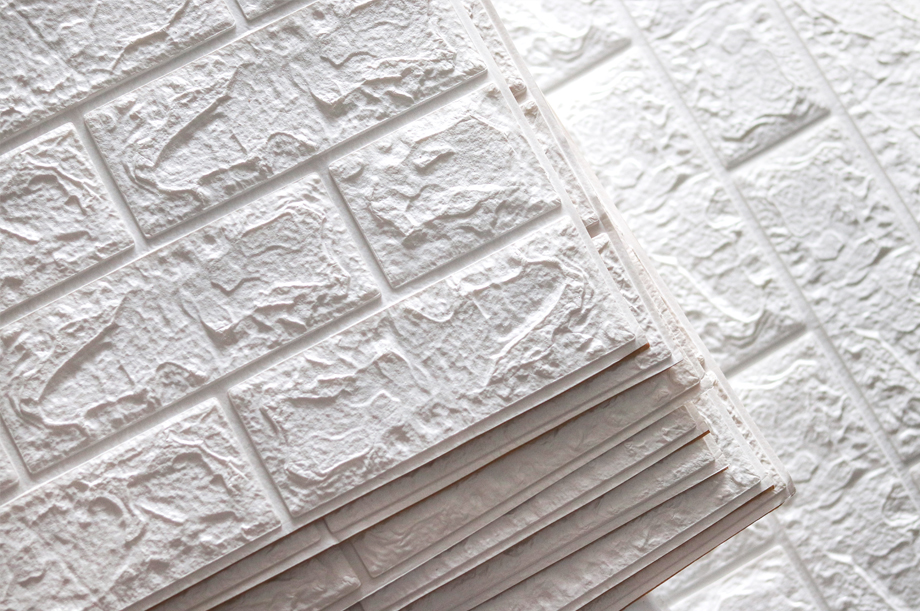Bigger isn’t always better. When it comes to kitchen layouts, having a large space can be tricky to design around. How do you sufficiently fill the space without making it feel cold and stark? What’s the right balance between a busy kitchen design and an efficient one? Is it possible to have too much storage in large kitchens?
O’Hanlon Kitchens specializes in kitchen layouts and innovative kitchen remodeling. Here are our tips for finding the best kitchen layout for large kitchens.
Storage on the Edges, Prep in the Middle
The general rule for most kitchen layouts is to have storage around the perimeter and prep space in the middle. This is why kitchen islands are so popular, because they provide a central area to prepare and serve food. An island also acts as storage, but the lack of upper cabinets creates a better environment for food prep.
You can have upper cabinets in the central part of the kitchen, but that will block the eyeline and make the space feel smaller. If you want to maximize the view in a large kitchen, keep the center of it free of visual interruption.
Use Seating to Make the Kitchen Feel Cozy
Seating softens the kitchen’s appearance, which is particularly helpful in a large kitchen layout. The expansiveness of the kitchen may feel overwhelming at first glance, but fabric bar stools can add to the coziness. The same can be said about built-in seating, such as a breakfast nook or island booth. These options add to the overall function of the kitchen and can make use of an otherwise empty space.
Define Different Areas of the Kitchen with Strategic Lighting
If you have a great room in your house, you may be familiar with zoning. This breaks a large room up into smaller areas to make the space more comfortable.
In your large kitchen layout, you can establish different zones for cooking, food prep, eating, serving, and more. The lighting you choose for each area will further identify its purpose. Install pendant lighting above the bar area or a chandelier above a built-in booth. Just make sure each light fixture coordinates with the overall design of the kitchen.
Create a Walk-in Pantry or Butler’s Pantry
Walk-in pantries make excellent use of space in a large kitchen layout. This is an area to store food and dry goods, and it could reduce the square footage of the actual kitchen. Alternatively, you could create a butler’s pantry. This usually runs between the kitchen and dining area and provides storage for specialty dishes, alcohol, etc.
Think of a walk-in pantry like a closet and a butler’s pantry like a hallway. They both serve as additional storage spaces, but their purposes are slightly different.
Go Big with the Appliances
Large kitchens can support large appliances. You could get a refrigerator that’s twice the size of a standard fridge, or a stove that takes up half your island. These oversized appliances are perfect for large families where standard appliances simply aren’t sufficient. Consider this during the initial design stages so your cabinet layout can accommodate the larger size.
Let Our Kitchen Designers Create a Custom Kitchen Layout for You
Large kitchen layouts aren’t easy to figure out, but our professionals have years of experience doing just that. We evaluate your specific needs and determine how to best address them in your kitchen. Whether you want a completely new kitchen design or a modification of what you already have, our designers are here to assist you. Call O’Hanlon Kitchens at 443-285-0558 to get started.







