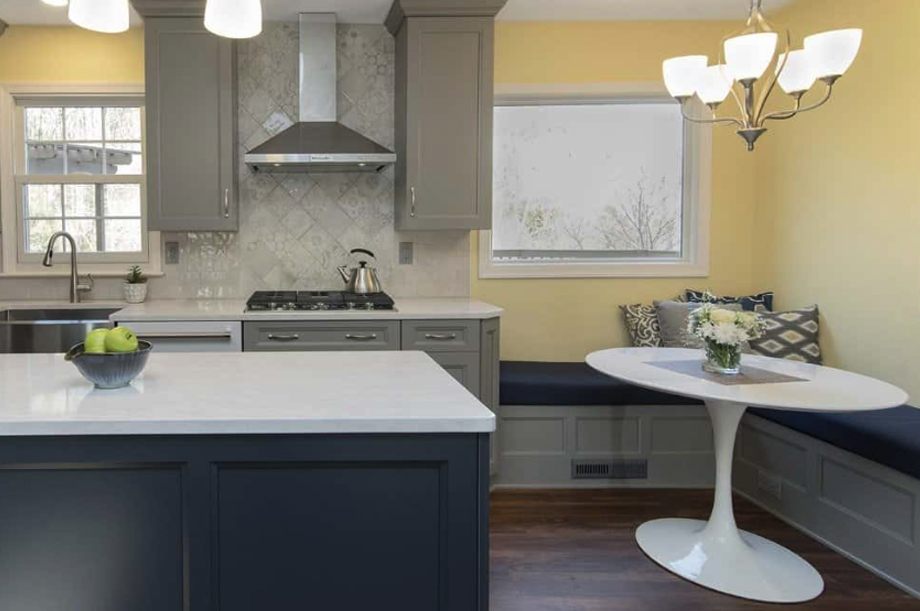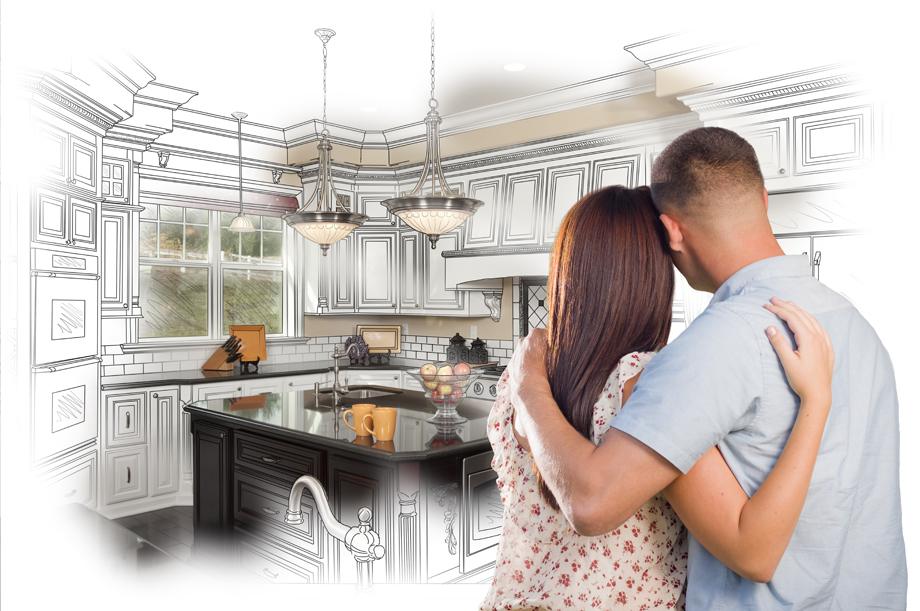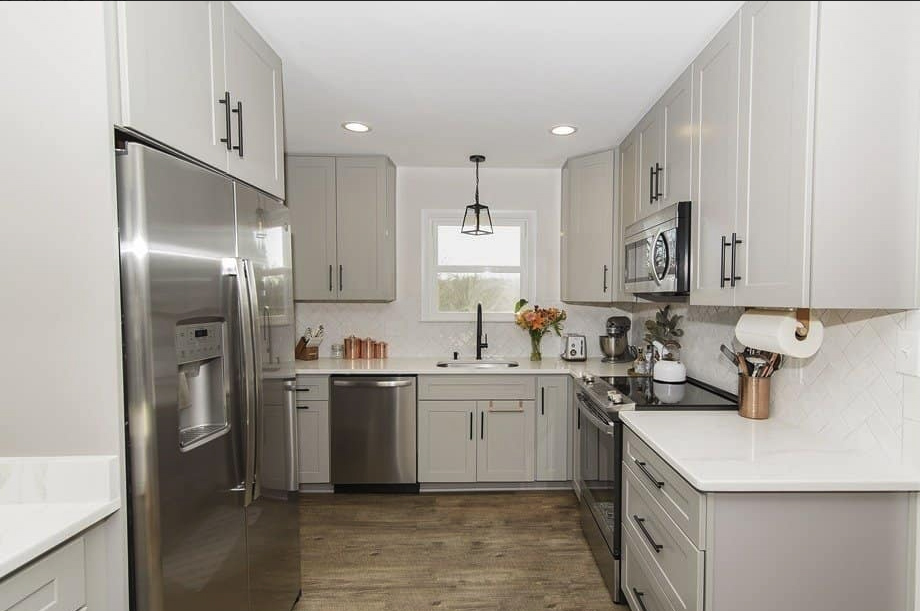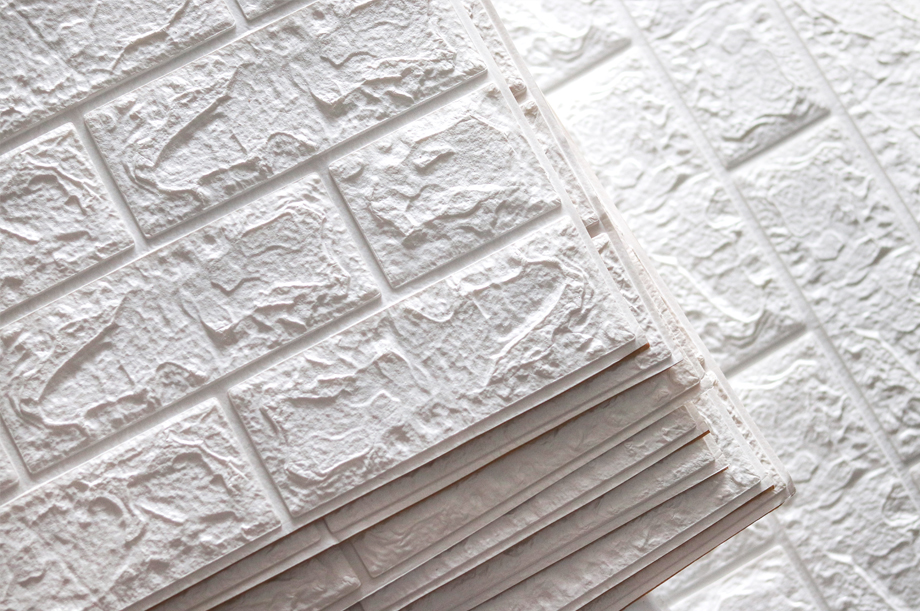Most homeowners think about the color, width, or length of their islands should be, but height is a minor discussion. Believe it or not, your kitchen island doesn’t have to be the same height as your countertops. You can choose the height that matches your functional needs to create an ideal flow in the kitchen. Read on to learn how tall your kitchen island should be.
Plan Your Kitchen Island Height around Your Lifestyle
Here is a look at some common heights for kitchen islands:
- 36 Inches (Standard): Most kitchen islands and kitchen countertops are 36 inches tall. This is also a great height for food prep because it sits at a comfortable level for most adults.
- 42 Inches (Bar Height): If you plan to use your island mostly for extra seating, you may opt for a taller island setup. This may not be a comfortable height for preparing food, but it works well for eating and drinking on bar stools. Make sure the bar stools you choose to accompany this setup are the right height for the taller counters.
- 28-30 Inches (Table Height): This height is less common than the other options, but it can be useful if you have limited room for a dining table. The island can act as a dining space, and you can use standard-height dining chairs in place of bar stools.
If you have mobility issues or physical limitations, consider those in your kitchen island design. For example, many homeowners with dwarfism will opt for lower islands that they can easily reach without a stool. If you need your island to be wheelchair accessible, you may choose a lower placement with clear space underneath for leg room. Prioritize your functional needs and worry about the aesthetics later.
Two-Tier Kitchen Islands vs. Flat Islands
Your kitchen island can be more than one height. This is common for islands with bar stools on one side. The upper level creates a space for eating or presenting food, while the lower level is used for prep.
If your island sits at one height, you’ll have more overall space for food prep. However, if you have a two-tier island, you can use the step-up area for outlets, a backsplash, spice storage, and hiding countertop clutter. A single level creates a clear line of sight into the next room, which is desirable for great room layouts. Each option works well for certain homes, so you can decide which setup you prefer.
Can My Kitchen Island Be Taller Than My Countertops?
Yes, your island can be taller or shorter than the rest of your countertops. Most islands are set at a similar height because that makes it easy to transfer food from one surface to the next. Nevertheless, you can plan your island height to suit your household.
Get a Custom Kitchen Design from O’Hanlon Kitchens
Your kitchen island height is just one factor in the overall design plan. If you’re having trouble putting the pieces of the puzzle together, it may be time to work with a designer. One of our specialists can create a personalized kitchen design that fits your current needs, future goals, and everything in between. Reach out to 443-285-0558 to schedule a kitchen makeover consultation.







