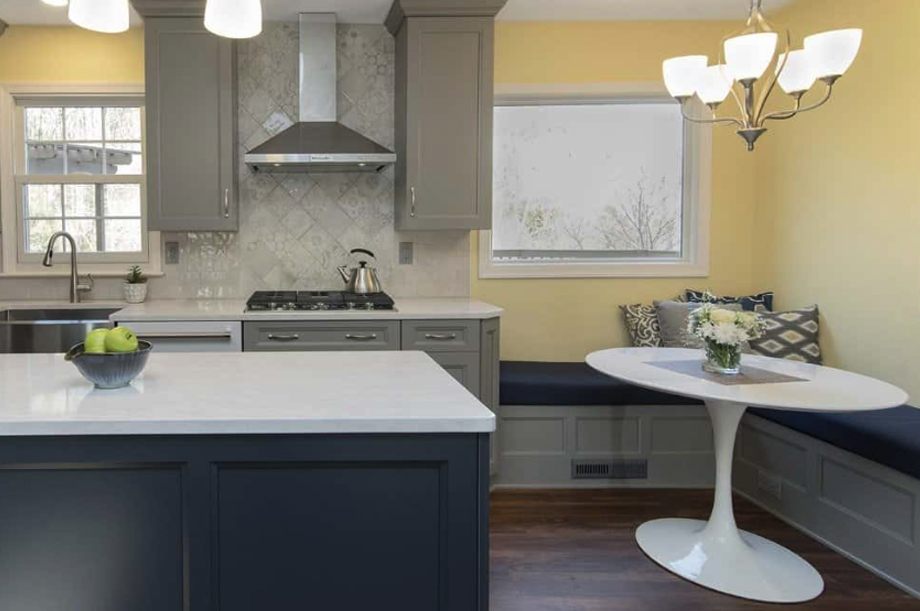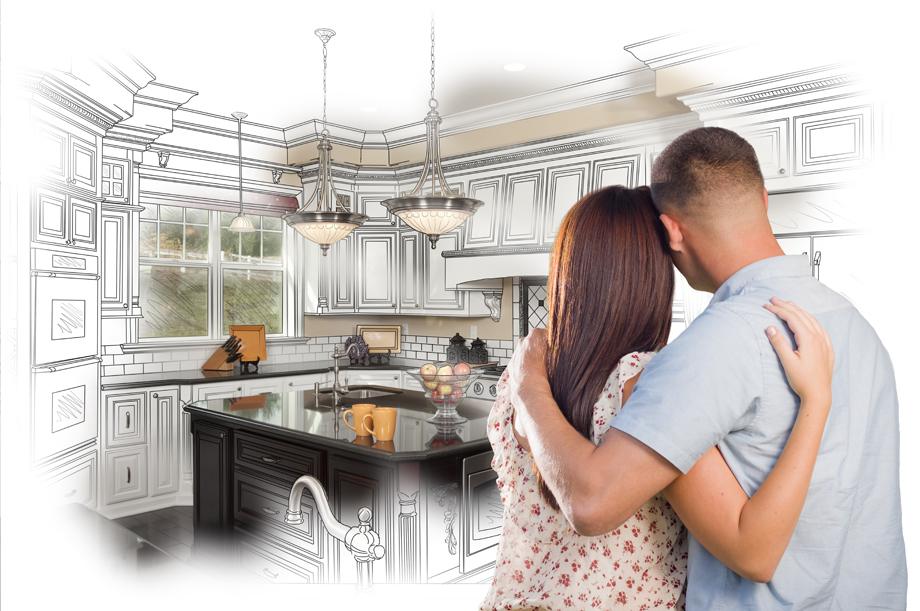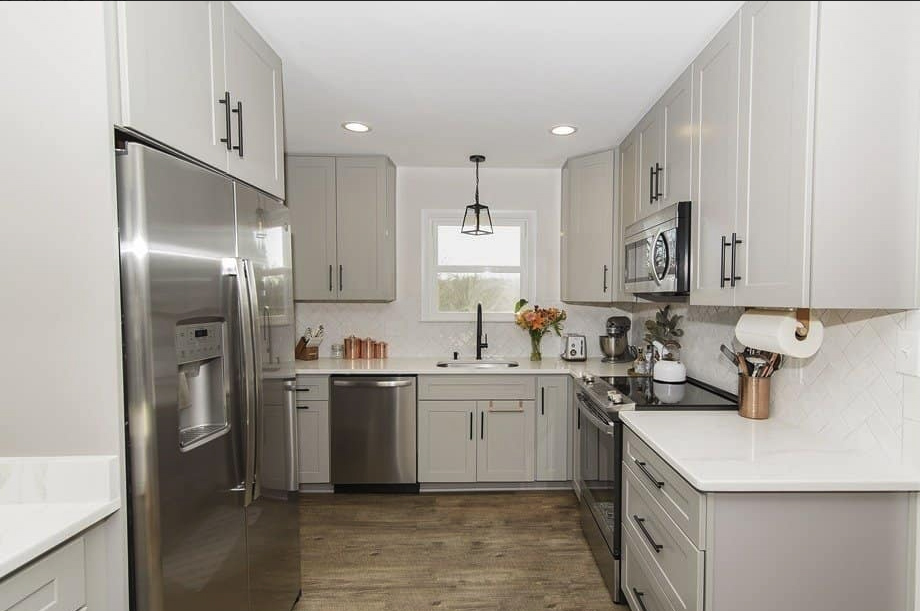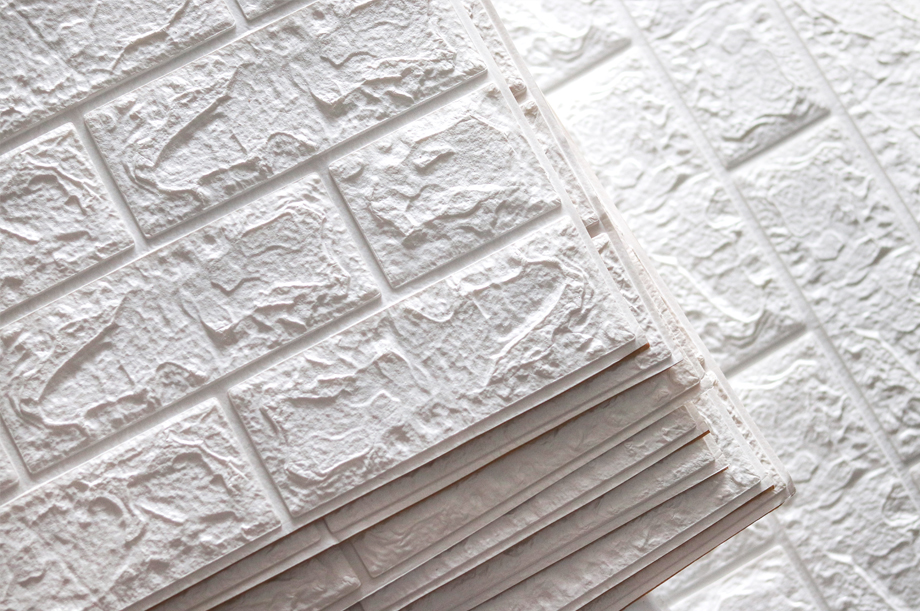Have you ever considered adding a second kitchen for food prep, storage, and extra appliances? This is an up-and-coming trend in new home construction, and it could give you some ideas for your future renovations. The most recent season of HGTV’s Rock the Block featured several prep kitchens in multi-million-dollar homes in Colorado. Read on to learn how you might utilize this option in your home.
In-Home Prep Kitchens Are the Hottest New Trend for Entertainers
Second kitchens, butler’s kitchens, prep kitchens, back-of-house kitchens – they’re different terms describing the same room. A prep kitchen is a secondary kitchen that is accessible from the main kitchen but less visible from the rest of the house. This space can act as a pantry or a place to hide all the clutter you may not want in the primary kitchen. It also provides an ideal function for homeowners that like to entertain.
With a prep kitchen, you can keep all the mess tucked away while you entertain guests. The main kitchen can be a display area for food, cutlery, and decorations, while the prep kitchen holds extra food, messy dishes, tabletop appliances, and more.
Prep kitchens can also be snack and homework zones for kids. You can allow them to make a mess in this designated area without disrupting the look of the main kitchen. It’s clear to see why so many homeowners are adding backup kitchens to their new construction layouts.
Important Elements for a Prep Kitchen
If you’re going to add a prep kitchen to your home, here are some important elements to incorporate into the design:
- A second sink and dishwasher – If you’re going to use it to house the dirty dishes when you entertain, you’ll love having a sink and dishwasher that’s easy to access. Bonus points if you add a garbage disposal to the sink!
- Maximum storage that fits your needs – Line the walls with shelves and cabinets with minimal regard for appearances. You can save that for your main kitchen.
- A backup fridge or standup freezer – You may be used to having a fridge and freezer in the garage. This could be an opportunity to relocate those appliances inside the house.
- Flat, uninterrupted counter space – Create tons of room for chopping food, laying out ingredients, or rolling dough in your prep kitchen.
- Outlets everywhere – You’ll love having plugs nearby for small appliances, phone chargers, lamps, and more.
- Planned room for a trash can – Homeowners often forget to plan around the trash can, so it turns into an unsightly mess. Think about where you want to hide your trash in the main kitchen and your prep kitchen.
Think about how you plan to use your prep kitchen and design the space around those plans. The design experts at O’Hanlon Kitchens would be happy to guide you through the process.
Your Prep Kitchen Doesn’t Have to Match Your Main Kitchen
When it comes to design, you can have a little fun in this kitchen. You could make it match the main kitchen, but you don’t have to. Test out some fun wallpaper or play around with funky cabinet colors. The prep kitchen is going to be tucked away, so it doesn’t have to look like a magazine.
Personalize Your Prep Kitchen to Fit Your Functional Needs
The most important tip for designing a prep kitchen is to make sure it functions well for your family. If you need it to be a snack and homework station, consider lowering the island to table height. Your kids could easily use the counters for workspace, and you can still have useful storage underneath.
If you know you’re going to be prepping a lot of food in there, choose a low-maintenance countertop that isn’t prone to staining. Every aspect of the design should facilitate your lifestyle. Contact O’Hanlon Kitchens at 443-285-0558 to schedule a kitchen design consultation for the main kitchen or prep kitchen in your home.







