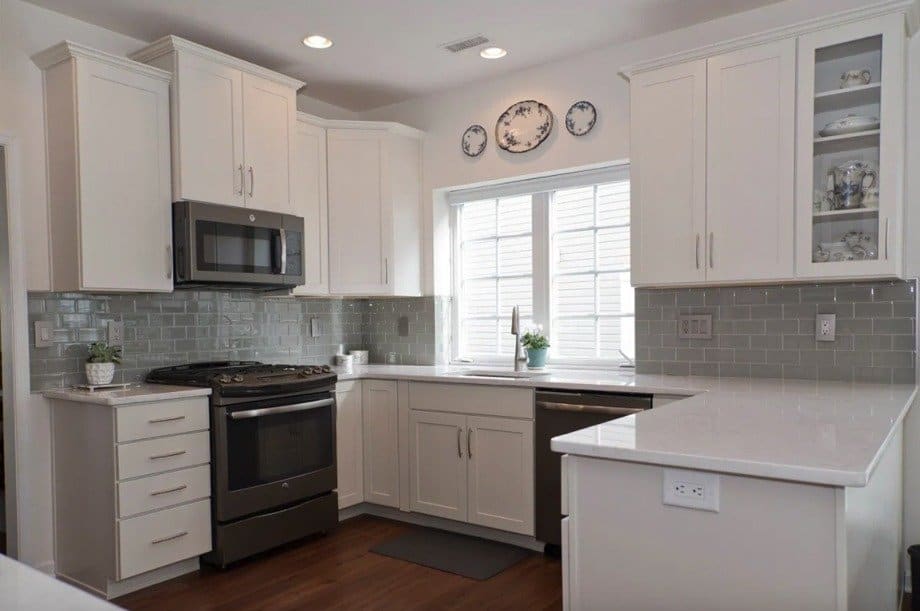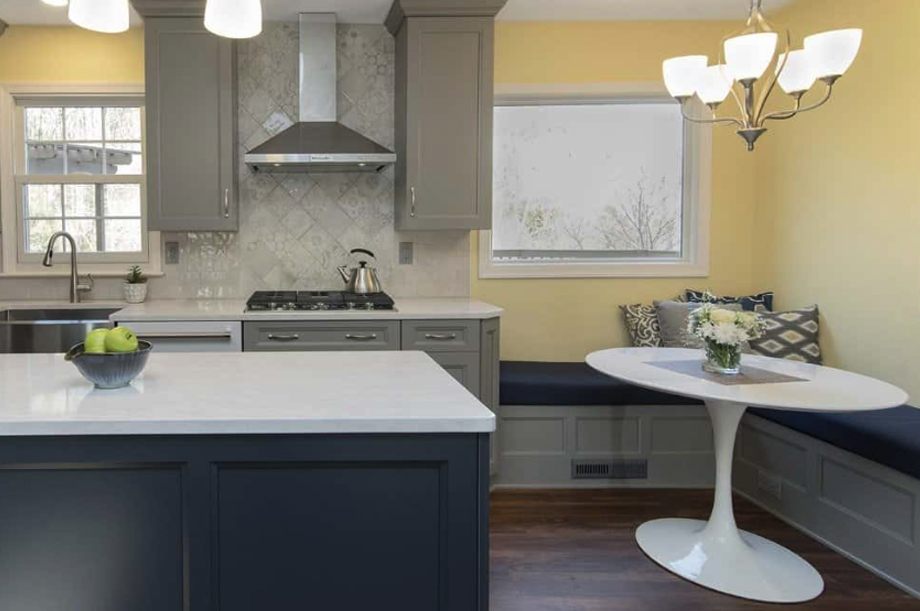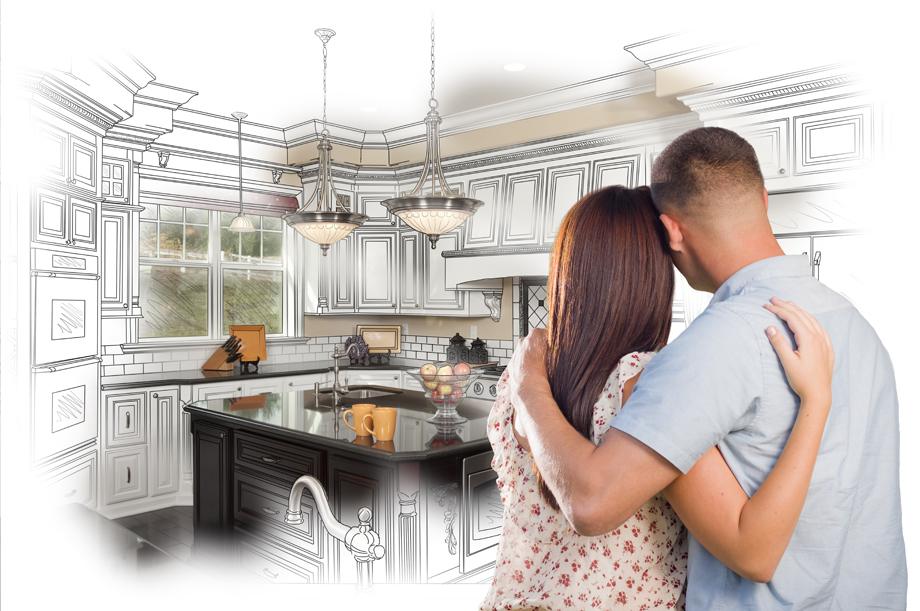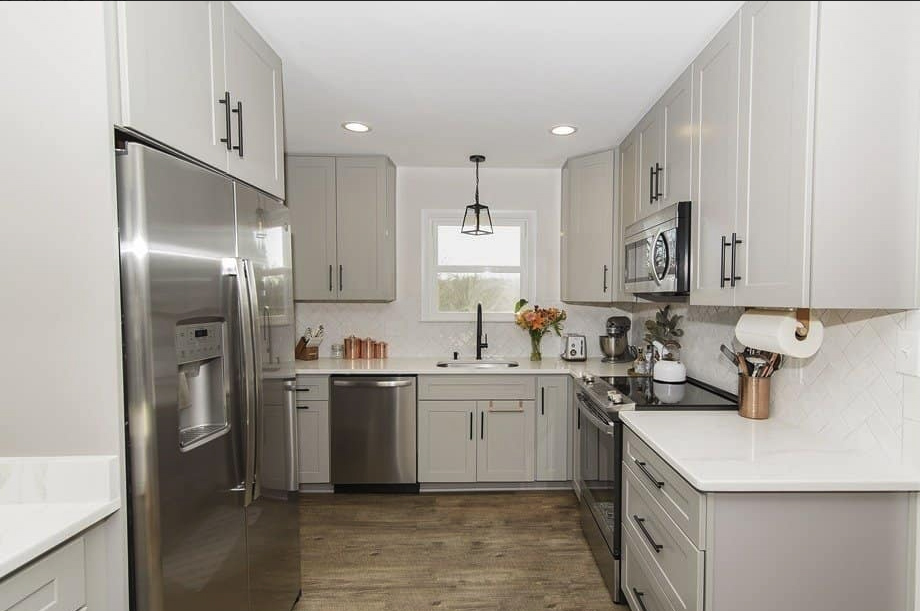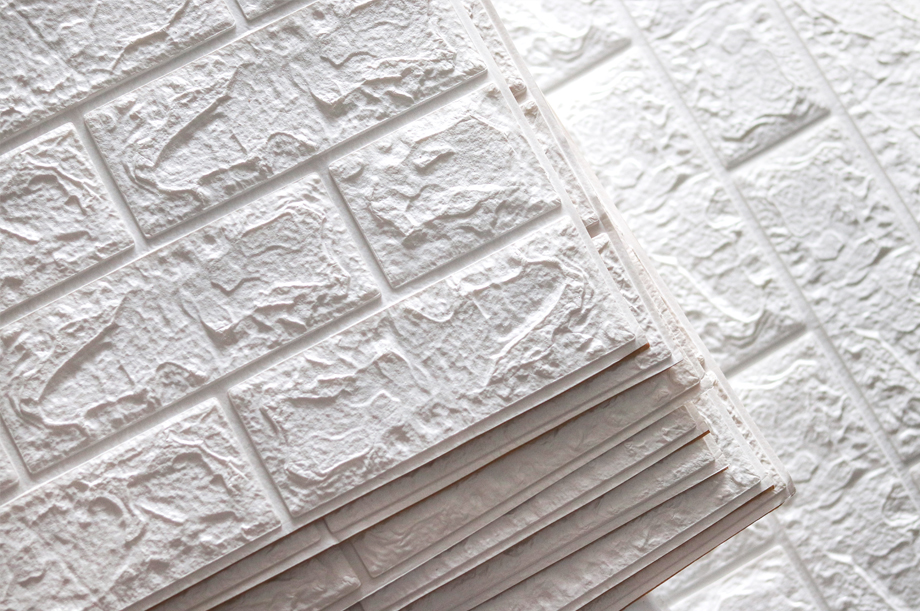Everyone wants a beautiful, spacious kitchen, but the fact is that not all homes are built for one. You can still have a wonderful place to cook and eat, even if the square footage isn’t ideal. In this guide, we’ll go over remodeling tips for small kitchens so you can make the most of your space.
Plan Your Kitchen Layout First
In any kitchen remodel, function is the most important priority. This is particularly crucial in a small kitchen because layout options are limited. Figure out where you want your major appliances – fridge, stove, dishwasher/sink. These three zones need to be in a triangle formation, unless you only have one wall to work with. Find a kitchen layout that best fits your functional needs. Then you can worry about the design details.
Open the Kitchen to Another Room, If Possible
While you plan your kitchen layout, consider opening the kitchen to another room. If you can take a wall down to open to the living room, great! You can put an island in for storage and make the space feel significantly larger. If you cannot take down an entire wall, consider expanding the opening to the kitchen or creating a pass-through window between the kitchen and dining area. These remodeling ideas will let in more light and help the kitchen feel less closed off from the rest of the house.
Take Your Cabinets to the Ceiling
Don’t let a small footprint hinder your storage options. Use the space above your upper cabinets for even more storage. If you have tall ceilings, you may be able to get double-stacked upper cabinets. If not, you can still run your cabinets to the ceiling. At minimum, make the cabinets look like they’re running to the ceiling with the trim work. This will draw your eye up and make the kitchen feel larger than it is.
Use Light Colors for Small Kitchen Remodeling
One of the most popular remodeling tips for small kitchens is to use light colors. More specifically, you should use light colors for vertical surfaces, such as your walls, backsplash and cabinets. You can use dark flooring to anchor the room or dark countertops for contrast. On vertical surfaces though, you want a light color that will help the kitchen feel bright and airy. Dark wood cabinets and dark wall colors will visually bring the walls in, making the kitchen feel small and tight.
Add Recessed Lighting or Under-Cabinet Lighting
If natural light is limited in your small kitchen, supplement it with artificial lighting. Recessed lights in the ceiling can illuminate the whole kitchen, and under-cabinet lighting can add a soft glow above the counters. Flush lighting will not get in the way of your small kitchen, but it will still serve a great purpose.
Get Creative with Storage Solutions
You may have to think outside the box for storage in your small kitchen. Do you have a small gap around the fridge? That could be a slide-out pantry. The false-drawer under your sink could be converted to a place for sponges. Make use of every space available so your kitchen can stay tidy and organized.
Keep the Countertops Free of Clutter
Visual clutter will weigh down the room. Keep your countertops as clear as possible. If you can relocate small appliances or cooking utensils to drawers/cabinets, do so. If not, avoid decorative features and focus on the essentials.
Avoid Busy Backsplashes and Countertop Patterns
As your eye goes across a room, it gets stuck on busy patterns. This is great for focal features, but it is not ideal in a small space. You want the kitchen to feel streamlined and continuous. Think about that when choosing your backsplash tile and stone pattern for your cabinets. Less is more in a small kitchen design.
Get Personalized Remodeling Tips for Your Small Kitchen
These general remodeling tips for small kitchens are a great starting point, but there may be even more solutions for your kitchen. The design experts here at O’Hanlon Kitchens are available to assist you. We’ll provide personalized kitchen renovation tips during your in-person consultation, ensuring that you make the most of the space available. Contact us at 443-285-0558 to schedule a consultation for kitchen remodeling.


