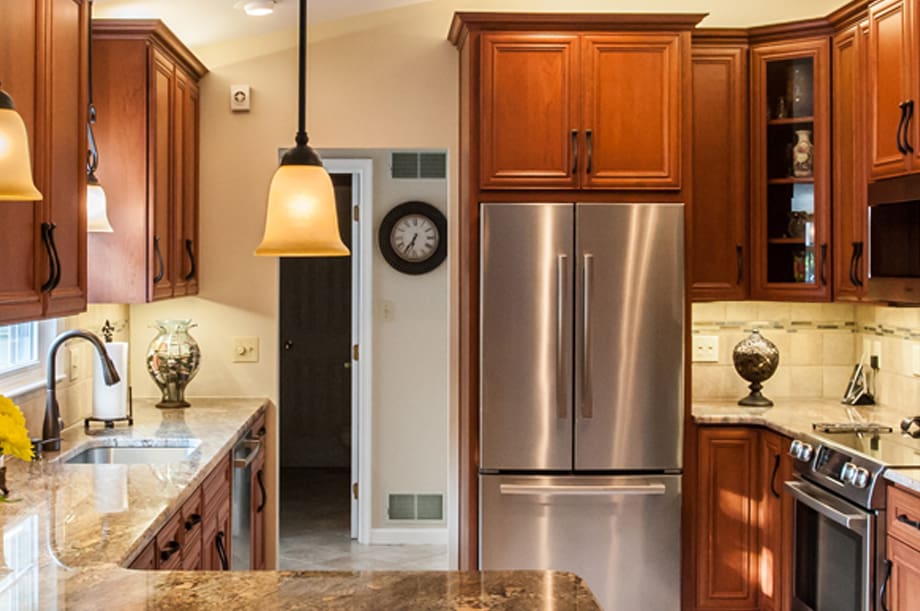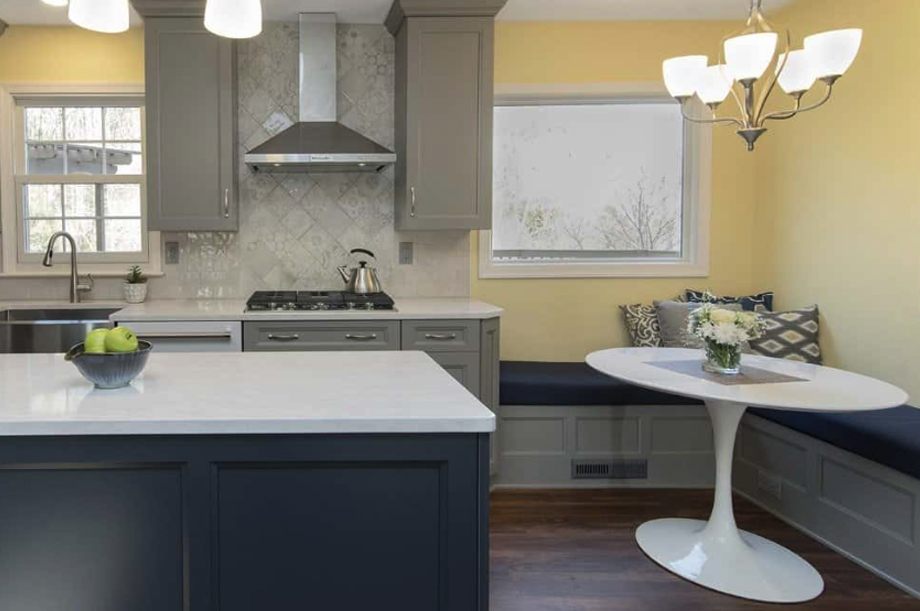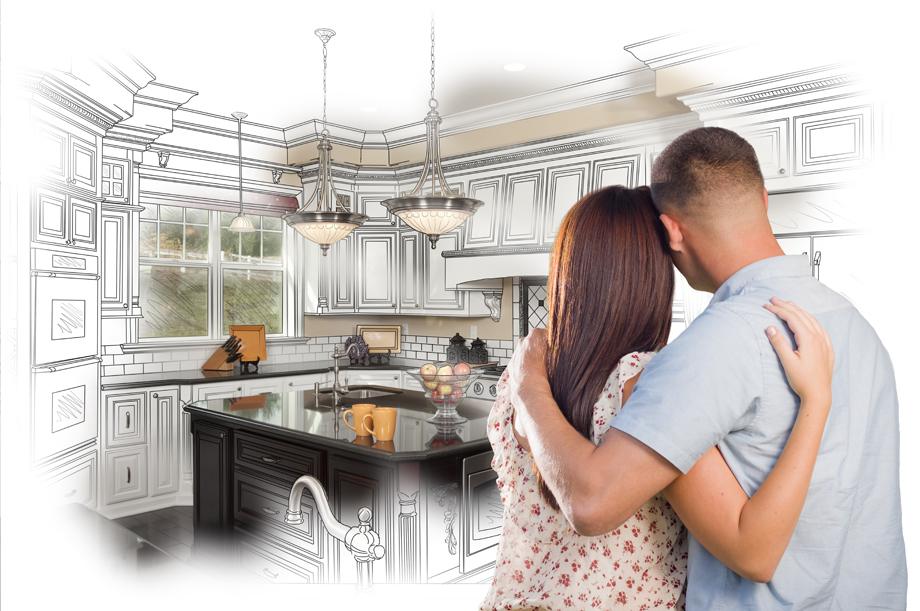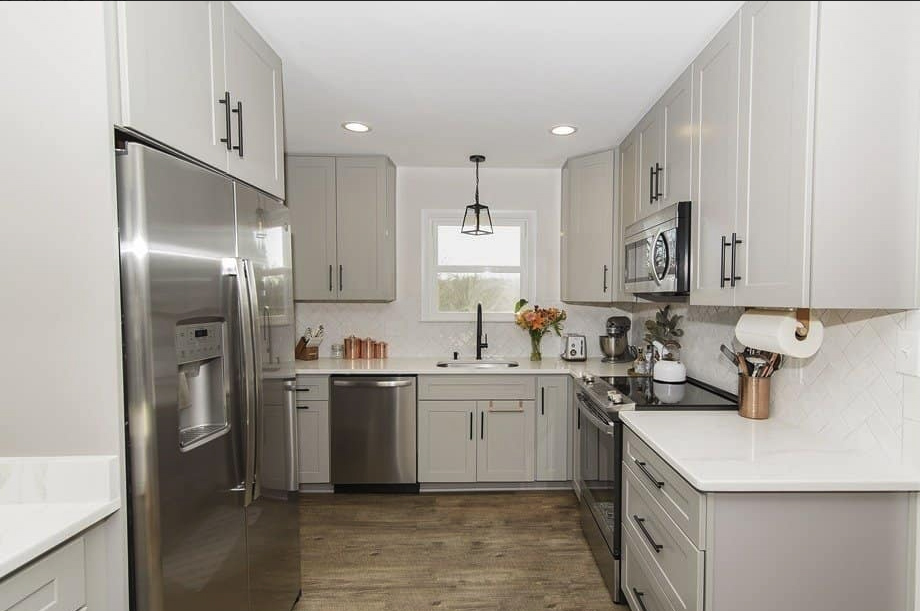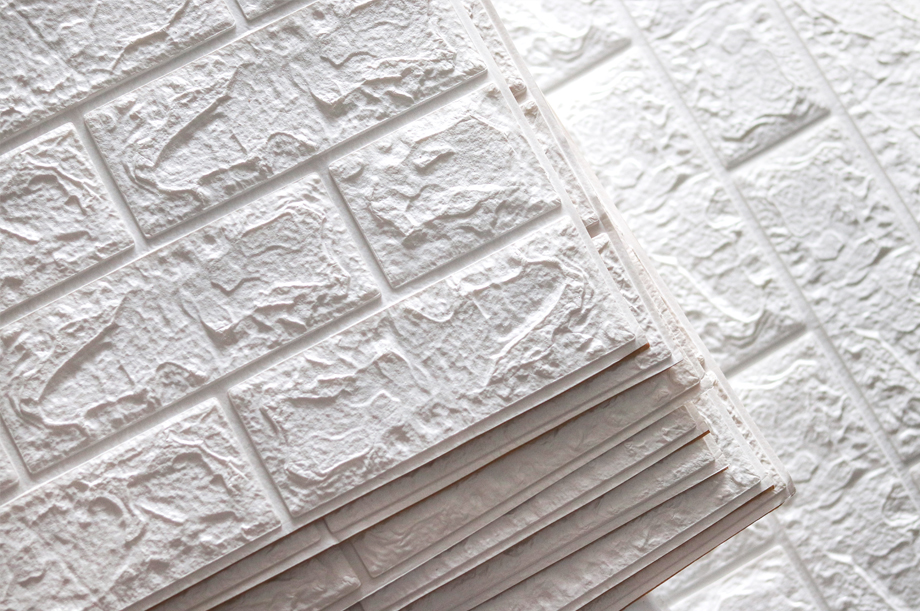Open kitchen designs have become the new standards, but not all homes can support open layouts. Moreover, enclosed kitchen design trends are making a comeback in some parts of the country. Whether you’re forced to design in an enclosed layout or you love the cozy feeling of a separate kitchen, this guide can help you create the ideal enclosed kitchen design.
Use Strategic Window Placement to Make an Enclosed Kitchen Feel Open
If you want your enclosed kitchen to feel as open as possible, windows will be your best friend. This includes windows on exterior walls, as well as passthrough areas that look into other rooms. The wall physically separates the two rooms, but the opening eliminates the visual separation. This will allow more light to flow into the room and create a positive flow of energy.
Note that windows looking outside will limit where you can install upper cabinets. Find a balance of exterior lighting and storage to create the optimal layout for your functional needs.
Consider Traffic Flow When You Plan Your Enclosed Kitchen Layout
One of the biggest drawbacks of enclosed kitchen designs is that they tend to have traffic issues. Everyone piles in from one entry point and gets stuck somewhere in the kitchen. Ideally, you should have two points of entry/exit for your open kitchen. If that is not possible, create a circular flow of traffic around an island or other feature. The goal is to guide people around the kitchen so that they don’t feel trapped in a corner.
Add Extra Lighting to Brighten the Room
Enclosed kitchens can feel dark and cramped. Adding extra lighting can alleviate some of that cramped feeling. This may include can lights in the ceiling, under-cabinet lighting, accent lighting above a bar or peninsula, sink lighting, and more. Strategically place your lights to create a warm and happy glow throughout the kitchen.
Avoid Dark Cabinets and Upper Cabinets near Entry Points
This enclosed kitchen design tip focuses on the areas that sit at eye level. If you have dark upper cabinets, this may create the feeling that the walls are closing in on you. Choose lighter colors to maintain an open and welcoming environment, rather than a cave.
The same could be said for upper cabinets at the entryway. Many homeowners now use open shelves to provide storage without feeling so overbearing. You do not have to do this throughout the kitchen. You could simply put a set of shelves near the entrance and use uppers everywhere else.
Another option would be to start your upper cabinets further back to create “breathing room” when you walk into the kitchen. Instead of running the cabinets to the edge of the wall, you may have them start a few inches in.
Create the Feel of a Kitchen Island with Barstools and Countertop Extensions
You could make your wall feel more like an island with the use of bar stools. Run the countertops for the lower cabinets across the passthrough opening, and create an overhang for bar stools. You’ll still have columns on the sides to support the upper beam, but the overall feel will be more like an island. If you sell your home in the future, buyers may not complain about the enclosed kitchen because of this visual trick.
Leave Your Enclosed Kitchen Design to the Pros!
Enclosed kitchen designs are tricky to navigate. Our kitchen designers have years of specialized experience. We can factor in all of your concerns, from budget to appliance placement and beyond. Then we’ll design and build the custom kitchen of your dreams. Contact O’Hanlon Kitchens at 443-285-0558 to get started.
About this Photo:
Warmly Welcoming in Carlisle, PA
The cabinets we used in this warm and welcoming kitchen are our DeWils Millsboro Cherry line in Cinnamon. They paired beautifully with cream Granite counter tops in Bordeaux. A beautiful back splash with slate accents enhances the kitchen with special border detail at the stove. We also added under cabinet lights, above cabinet lighting, and replaced the window over sink completing this gorgeous kitchen.
Photo by: Elliot Quintin


